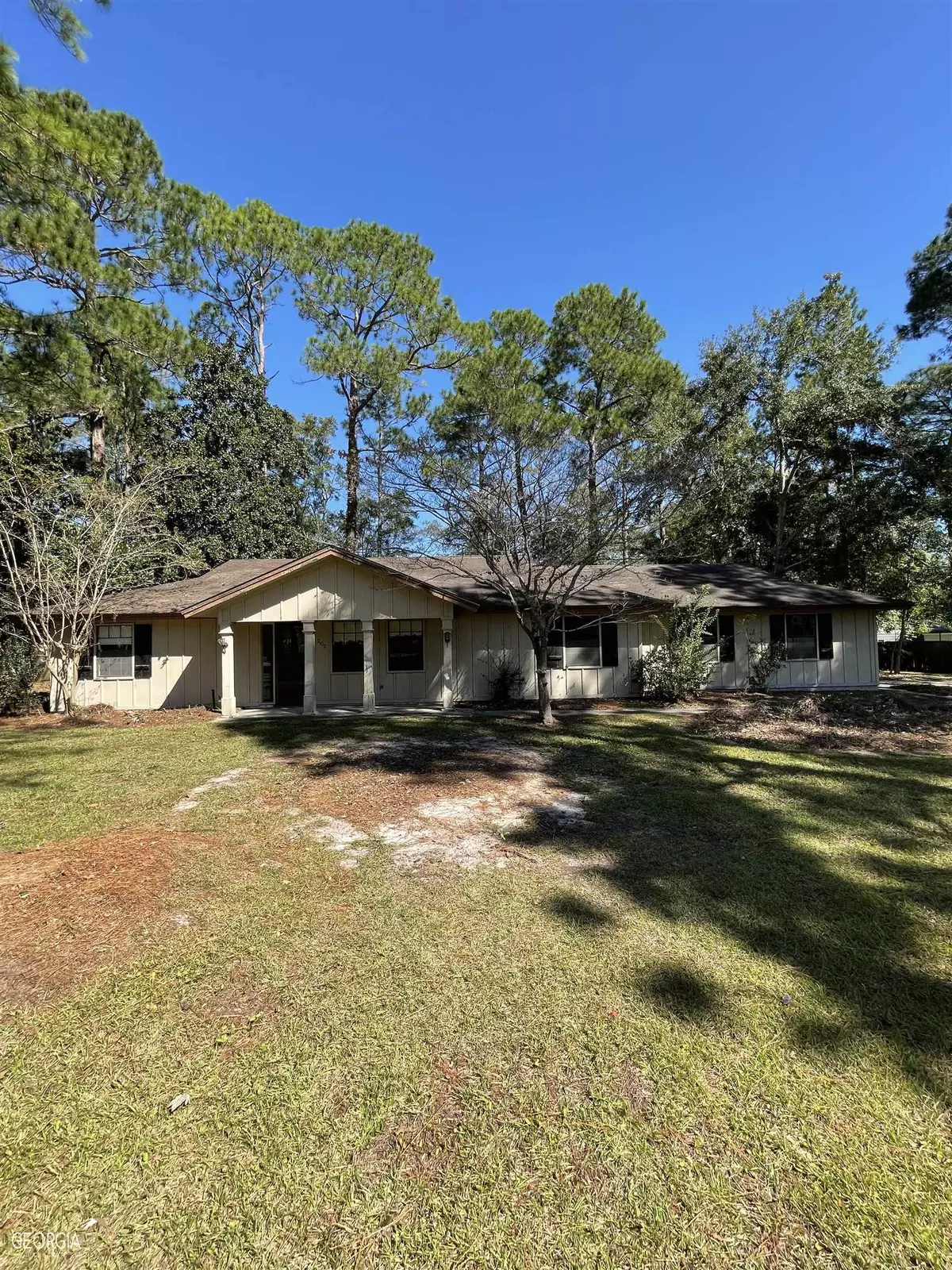$125,000
$200,000
37.5%For more information regarding the value of a property, please contact us for a free consultation.
202 Cherokee Hinesville, GA 31313
3 Beds
2 Baths
2,220 SqFt
Key Details
Sold Price $125,000
Property Type Single Family Home
Sub Type Single Family Residence
Listing Status Sold
Purchase Type For Sale
Square Footage 2,220 sqft
Price per Sqft $56
Subdivision Cherokee Rose Country Club
MLS Listing ID 20078249
Sold Date 06/14/23
Style Other
Bedrooms 3
Full Baths 2
HOA Y/N No
Originating Board Georgia MLS 2
Year Built 1977
Annual Tax Amount $2,493
Tax Year 2021
Lot Size 0.520 Acres
Acres 0.52
Lot Dimensions 22651.2
Property Description
Roomy custom home that backs up to the Cherokee Rose Country Club. The minute you walk in the front door you're greeted with ample space in the formal living room. From here the living quarters are accessed, the master suite to the right and the other two bedrooms and bathroom to the left. A wide hallway leads you to the dining room and kitchen. The brick fireplace is located in the dining room adjacent to the kitchen. The laundry room offers enough room to work on the laundry as well as offer great storage with lots of cabinets. To the rear of the home sits a very large den that's big enough for the whole family. Off of the den you have an office or 4th bedroom that has great lighting and built in shelving. The attached 2 car garage also has closet space and shelving. The lot has beautiful pine trees and a shaded backyard. The home is being sold as is and just needs your viewing and TLC! Call today to get started on both!
Location
State GA
County Liberty
Rooms
Basement None
Interior
Interior Features Tile Bath, Walk-In Closet(s), Master On Main Level
Heating Electric, Central
Cooling Electric, Ceiling Fan(s), Central Air, Attic Fan
Flooring Tile, Carpet, Laminate
Fireplaces Number 1
Fireplaces Type Wood Burning Stove
Fireplace Yes
Appliance Electric Water Heater, Cooktop, Dishwasher, Disposal, Oven, Oven/Range (Combo)
Laundry Other
Exterior
Parking Features Attached, Garage, Parking Pad
Community Features Golf
Utilities Available Cable Available, Sewer Connected, Electricity Available, Phone Available
View Y/N No
Roof Type Composition
Garage Yes
Private Pool No
Building
Lot Description Level
Faces From Routh Realtors in McRae, take US 341 east towards Jesup. In Jesup take a left on US HWY 84 towards Hinesville. Follow US 84 for 22 miles. The entrance to the Cherokee Rose SD will be on your right, take the right onto Cherokee Trail, home will be the second one on the left, sign in place.
Foundation Slab
Sewer Public Sewer
Water Public
Structure Type Wood Siding
New Construction No
Schools
Elementary Schools Frank Long
Middle Schools Lewis Frasier
High Schools Liberty County
Others
HOA Fee Include None
Tax ID 060C 052
Special Listing Condition Resale
Read Less
Want to know what your home might be worth? Contact us for a FREE valuation!

Our team is ready to help you sell your home for the highest possible price ASAP

© 2025 Georgia Multiple Listing Service. All Rights Reserved.





