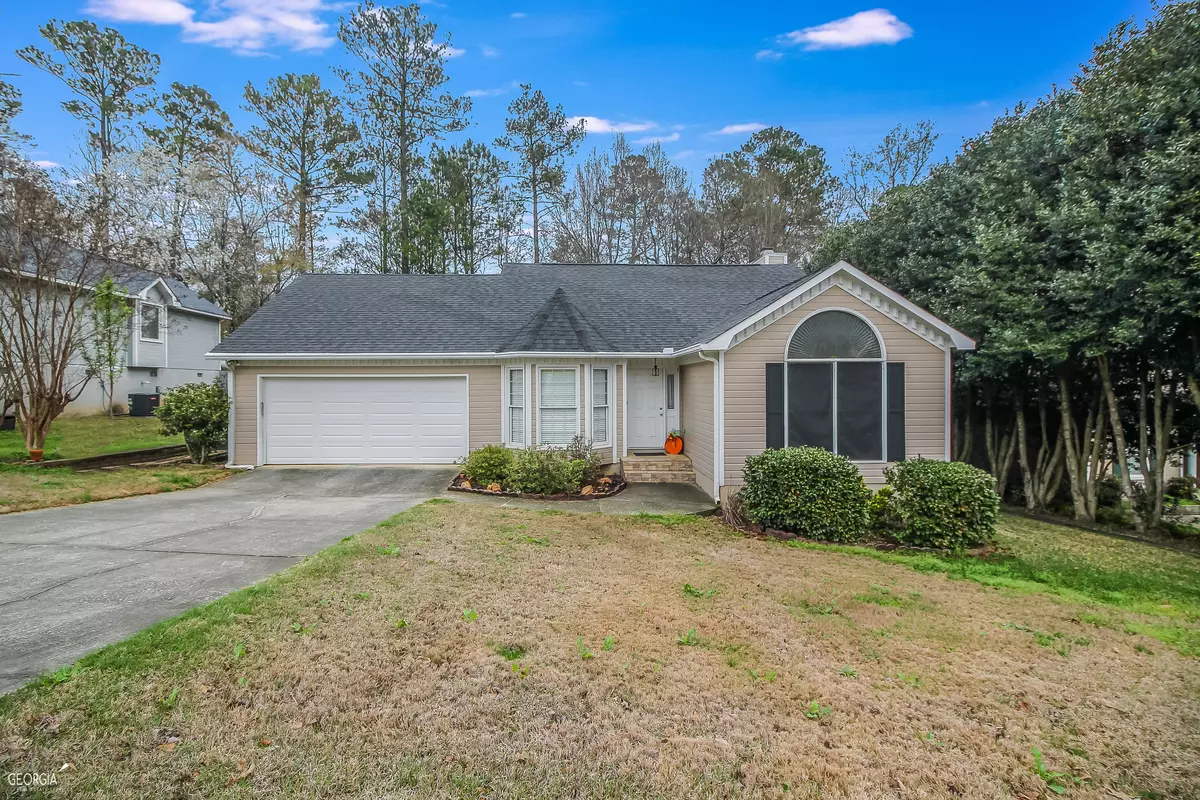$230,000
$229,000
0.4%For more information regarding the value of a property, please contact us for a free consultation.
250 Chadwick Macon, GA 31210
3 Beds
2 Baths
1,592 SqFt
Key Details
Sold Price $230,000
Property Type Single Family Home
Sub Type Single Family Residence
Listing Status Sold
Purchase Type For Sale
Square Footage 1,592 sqft
Price per Sqft $144
Subdivision Wexford
MLS Listing ID 10157194
Sold Date 06/20/23
Style Ranch
Bedrooms 3
Full Baths 2
HOA Y/N No
Originating Board Georgia MLS 2
Year Built 1992
Annual Tax Amount $2,404
Tax Year 2022
Lot Size 0.280 Acres
Acres 0.28
Lot Dimensions 12196.8
Property Description
Surrounded by a well-manicured lot, this immaculately kept home is waiting for you! Perfect for a first-time homebuyer or potential investor! This home features 3 bedrooms, 2 baths, and plenty of space. As you enter into the home, you will find the guest bedrooms to your right and a formal dining space to your left. Well-kept hardwood floors lead you into the open family room complete with a fireplace and high ceilings. The kitchen features tile floors and beautifully crafted granite countertops and comes complete with a cozy breakfast area overlooking the backyard. The owner's suite offers ample room, a walk-in closet, separate shower, and soaking tub. The back deck offers plenty of room for entertaining guests and overlooks the backyard, which is a gardener's dream! Conveniently located to Shoppes at River Crossing and Interstate access, what more could you ask for? This home is a must-see! Schedule your appointment with your favorite agent today!
Location
State GA
County Bibb
Rooms
Basement Crawl Space
Dining Room Separate Room
Interior
Interior Features High Ceilings, Master On Main Level, Roommate Plan, Separate Shower, Soaking Tub, Split Bedroom Plan, Tile Bath
Heating Central
Cooling Central Air
Flooring Hardwood, Tile
Fireplaces Number 1
Fireplaces Type Family Room, Gas Starter
Fireplace Yes
Appliance Dishwasher, Electric Water Heater, Ice Maker, Microwave, Oven/Range (Combo), Refrigerator
Laundry Laundry Closet
Exterior
Parking Features Garage, Garage Door Opener
Garage Spaces 2.0
Community Features None
Utilities Available Cable Available, Electricity Available, High Speed Internet, Sewer Available
View Y/N No
Roof Type Composition
Total Parking Spaces 2
Garage Yes
Private Pool No
Building
Lot Description Level
Faces From Riverside Dr, turn right onto Wesleyan Dr. and take a left at Chadwick Drive. Turn onto Chadwick Cir, home is on your right.
Foundation Slab
Sewer Public Sewer
Water Public
Structure Type Vinyl Siding
New Construction No
Schools
Elementary Schools Springdale
Middle Schools Robert E. Howard Middle
High Schools Howard
Others
HOA Fee Include None
Tax ID L0030226
Security Features Carbon Monoxide Detector(s),Security System,Smoke Detector(s)
Acceptable Financing Cash, Conventional, FHA, VA Loan
Listing Terms Cash, Conventional, FHA, VA Loan
Special Listing Condition Resale
Read Less
Want to know what your home might be worth? Contact us for a FREE valuation!

Our team is ready to help you sell your home for the highest possible price ASAP

© 2025 Georgia Multiple Listing Service. All Rights Reserved.





