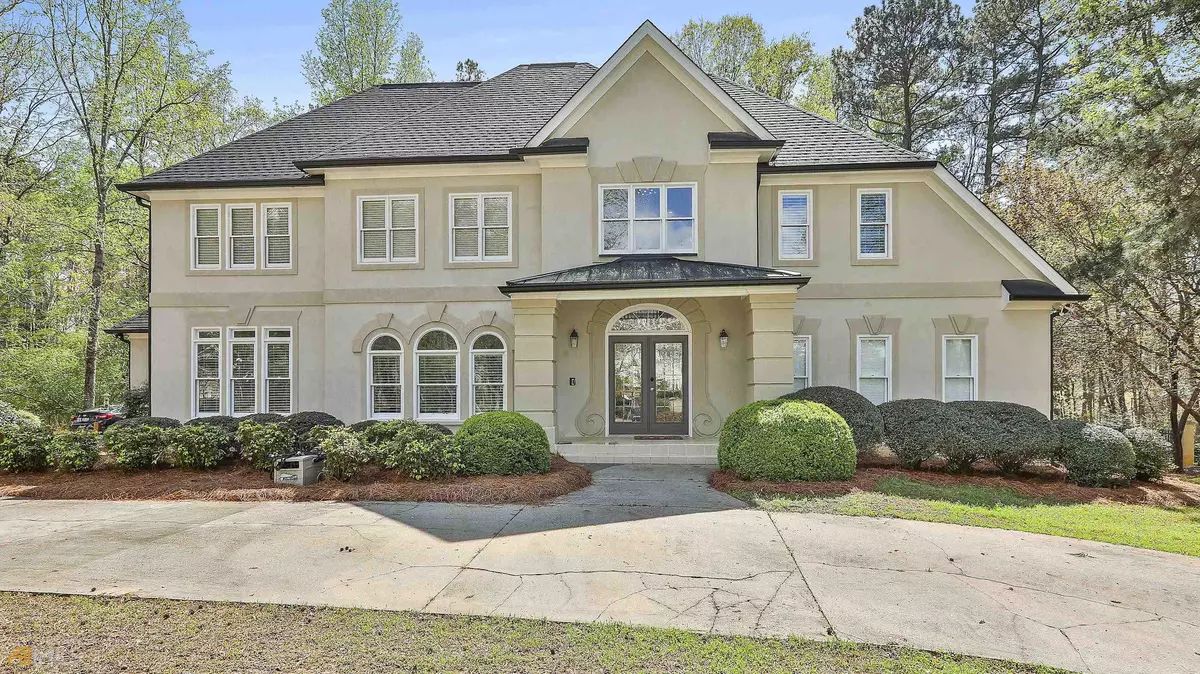Bought with Amy Vender • Keller Williams Rlty Atl. Part
$780,000
$795,000
1.9%For more information regarding the value of a property, please contact us for a free consultation.
135 Silvermere Fayetteville, GA 30215
5 Beds
4.5 Baths
6,304 SqFt
Key Details
Sold Price $780,000
Property Type Single Family Home
Sub Type Single Family Residence
Listing Status Sold
Purchase Type For Sale
Square Footage 6,304 sqft
Price per Sqft $123
Subdivision Whitewater Creek
MLS Listing ID 20112876
Sold Date 06/16/23
Style European
Bedrooms 5
Full Baths 4
Half Baths 1
Construction Status Updated/Remodeled
HOA Fees $2,424
HOA Y/N Yes
Year Built 1994
Annual Tax Amount $6,303
Tax Year 2022
Lot Size 1.000 Acres
Property Description
HUGE UPDATED EUROPEAN FAMILY HOME WITH 3 CAR GARAGE, FULL FINISHED BASEMENT, & CIRCULAR DRIVE. Roof, gorgeous hardwood floors, updated paint, beautiful granite Kitchen, stunning Bathrooms (master with lovely glass shower and freestanding soaking tub), and Deck have all just been done!! New tankless hot water and garage doors too. Back yard is large and fully fenced. The sprawling floor plan is perfect for entertaining. This is a lot of house for the price. Located in prestigious gated Arnold Palmer golf and swim/tennis community! CONNECTED TO 100 MILES OF PEACHTREE CITY GOLF CART PATHS + AWARD WINNING SCHOOLS! QUICK ACCESS TO RESTAURANTS, SHOPPING, PINEWOOD STUDIOS, AIRPORT AND I-85!
Location
State GA
County Fayette
Rooms
Basement Bath Finished, Concrete, Daylight, Interior Entry, Exterior Entry, Finished, Full
Main Level Bedrooms 1
Interior
Interior Features Bookcases, Tray Ceiling(s), Vaulted Ceiling(s), Double Vanity, Two Story Foyer, Pulldown Attic Stairs, Rear Stairs, Separate Shower, Tile Bath, Walk-In Closet(s), Master On Main Level
Heating Central
Cooling Electric, Central Air
Flooring Hardwood, Tile, Carpet
Fireplaces Number 1
Exterior
Garage Attached, Garage
Community Features Clubhouse, Gated, Fitness Center, Playground, Pool, Swim Team, Tennis Court(s)
Utilities Available Underground Utilities, Cable Available, Electricity Available, High Speed Internet, Natural Gas Available, Phone Available, Water Available
Roof Type Composition,Metal
Building
Story Two
Sewer Septic Tank
Level or Stories Two
Construction Status Updated/Remodeled
Schools
Elementary Schools Braelinn
Middle Schools Rising Starr
High Schools Starrs Mill
Read Less
Want to know what your home might be worth? Contact us for a FREE valuation!

Our team is ready to help you sell your home for the highest possible price ASAP

© 2024 Georgia Multiple Listing Service. All Rights Reserved.






