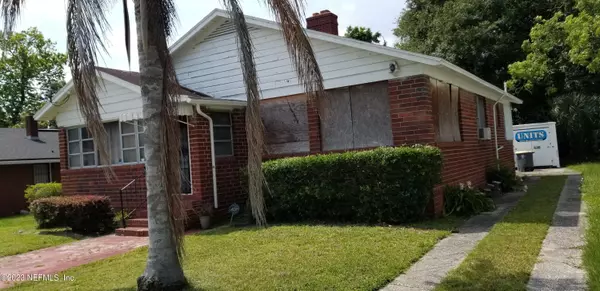$93,000
$95,000
2.1%For more information regarding the value of a property, please contact us for a free consultation.
1170 W 10TH ST Jacksonville, FL 32209
3 Beds
1 Bath
1,260 SqFt
Key Details
Sold Price $93,000
Property Type Single Family Home
Sub Type Single Family Residence
Listing Status Sold
Purchase Type For Sale
Square Footage 1,260 sqft
Price per Sqft $73
Subdivision Durkeeville
MLS Listing ID 1230780
Sold Date 06/21/23
Style Traditional
Bedrooms 3
Full Baths 1
HOA Y/N No
Originating Board realMLS (Northeast Florida Multiple Listing Service)
Year Built 1949
Property Description
SHOW YOUR BUYER THIS WONDERFUL FIXER UPPER THREE BEDROOM AND ONE BATH BRICK HOME LOCATED IN HISTORICAL (DURKEEVILLE) . THIS HOME HAVE LOTS OF POTENTIALS AND WITH YOUR VISION, THIS PROPERTY CAN GENERATE A GREAT INVESTMENT AND PROVIDE A GOOD RETURN. THE HOME HAS SMOKE AND FIRE DAMAGE THE HOME NEED TO BE REHABBED AND UPDATED. THE HOUSE IS BEING SOLD AS IS. THE SELLER WILL NOT MAKE ANY REPAIRS. AGENTS AND BUYERS MUST USE CAUTION IN SHOWING OF PROPERTY. NOTE: BUYERS MUST CLOSE WITH SELLER TITLE COMPANY
Location
State FL
County Duval
Community Durkeeville
Area 075-Trout River/College Park/Ribault Manor
Direction FROM I-95S, TURN RT ONTO 8TH ST, RT ON PAYNE , LT ON 9TH, LT ON DURKEE, LT ON 10TH ST. THE HOUSE IS LOCATED ON THE LEFT.
Interior
Interior Features Entrance Foyer, Pantry, Primary Bathroom - Tub with Shower, Split Bedrooms
Heating Central
Cooling Central Air
Flooring Wood
Fireplaces Number 1
Fireplace Yes
Exterior
Parking Features Additional Parking, On Street
Garage Spaces 2.0
Fence Back Yard, Chain Link
Pool None
Utilities Available Cable Connected
Amenities Available Laundry, Trash
Roof Type Shingle
Porch Front Porch, Porch, Screened
Total Parking Spaces 2
Private Pool No
Building
Lot Description Historic Area
Water Public
Architectural Style Traditional
New Construction No
Schools
Elementary Schools Brentwood
Middle Schools Northwestern
High Schools William M. Raines
Others
Tax ID 0534830000
Security Features Smoke Detector(s)
Acceptable Financing Cash, Conventional
Listing Terms Cash, Conventional
Read Less
Want to know what your home might be worth? Contact us for a FREE valuation!

Our team is ready to help you sell your home for the highest possible price ASAP
Bought with BOLD CITY REALTY GROUP INC






