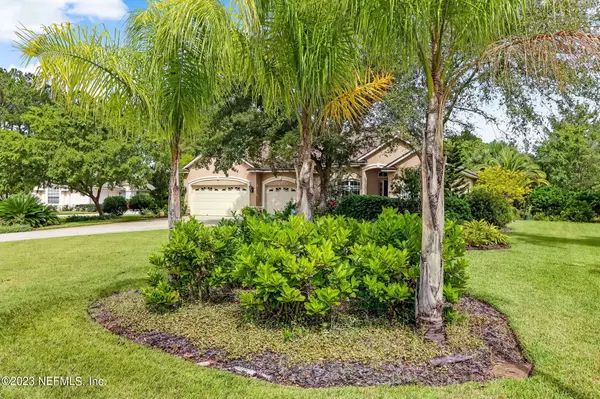$580,000
$579,900
For more information regarding the value of a property, please contact us for a free consultation.
2992 EGRET WALK TER S Jacksonville, FL 32226
5 Beds
4 Baths
3,070 SqFt
Key Details
Sold Price $580,000
Property Type Single Family Home
Sub Type Single Family Residence
Listing Status Sold
Purchase Type For Sale
Square Footage 3,070 sqft
Price per Sqft $188
Subdivision Amelia View
MLS Listing ID 1223910
Sold Date 06/16/23
Style Traditional
Bedrooms 5
Full Baths 4
HOA Fees $70/ann
HOA Y/N Yes
Originating Board realMLS (Northeast Florida Multiple Listing Service)
Year Built 2005
Property Description
Beautiful home in Amelia View neighborhood with tree lined streets! 5 bedroom, 4 bath, and 3-car garage on a quiet cul-de-sac. Living room and dining room open to large patio seating and dining with water view. Family room features custom built cabinetry and fireplace with gas logs. Additional office is ideal for a library or music room. One owner occupied with many upgrades including a entry patio. Kitchen features stainless steel appliances, dark spacious cherry cabinets with crown molding, solid surface countertops, gas cook top & convection range. Hardwood floors in living areas and master bedroom, with ceramic tile in kitchen, breakfast room and laundry room. French Doors open to ideal space for quiet solitude or entertaining on a one acre lot with mature landscaping. There is a boat ramp launch to the ocean apr 1/4 to 1/2 mile from the home. There is also a dock for fishing and a gazebo for sunsets in the same location. The neighborhood also has a community pool and a boat/RV storage lot. At the back of the home is a pond - and the lot will easily accommodate any size pool addition.
Location
State FL
County Duval
Community Amelia View
Area 096-Ft George/Blount Island/Cedar Point
Direction From I-295 go north on Alta Road, Continue onto Yellow Bluff Road, Turn right onto Staratt Road. Turn left at the second neighborhood entry into Amelia View.
Interior
Interior Features Breakfast Bar, Breakfast Nook, Built-in Features, Entrance Foyer, In-Law Floorplan, Pantry, Primary Bathroom - Tub with Shower, Primary Downstairs, Smart Thermostat, Vaulted Ceiling(s), Walk-In Closet(s)
Heating Central, Electric, Heat Pump, Zoned
Cooling Central Air, Electric, Zoned
Flooring Carpet, Laminate, Tile, Wood
Fireplaces Number 1
Fireplaces Type Gas
Furnishings Unfurnished
Fireplace Yes
Exterior
Garage Attached, Garage
Garage Spaces 3.0
Pool Community
Utilities Available Cable Available, Propane
Amenities Available Basketball Court, Boat Dock, Boat Launch, Playground, RV/Boat Storage, Security, Trash
Waterfront Yes
Waterfront Description Pond
View Water
Roof Type Other
Porch Covered, Patio, Porch
Parking Type Attached, Garage
Total Parking Spaces 3
Private Pool No
Building
Lot Description Cul-De-Sac, Irregular Lot, Sprinklers In Front, Sprinklers In Rear, Wooded
Sewer Public Sewer
Water Public
Architectural Style Traditional
Structure Type Frame,Stucco
New Construction No
Others
HOA Name Amelia View
Tax ID 1084229435
Acceptable Financing Cash, Conventional, FHA, VA Loan
Listing Terms Cash, Conventional, FHA, VA Loan
Read Less
Want to know what your home might be worth? Contact us for a FREE valuation!

Our team is ready to help you sell your home for the highest possible price ASAP
Bought with REDFIN






