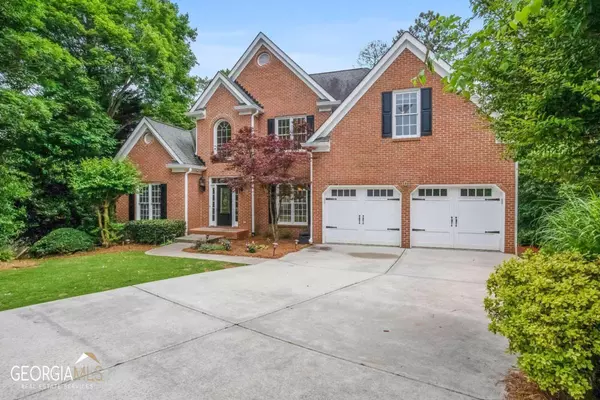Bought with Sonya Cannon • Tritori Realty Group
$525,000
$525,000
For more information regarding the value of a property, please contact us for a free consultation.
1339 Fallsbrook DR NW Acworth, GA 30101
4 Beds
4 Baths
0.34 Acres Lot
Key Details
Sold Price $525,000
Property Type Single Family Home
Sub Type Single Family Residence
Listing Status Sold
Purchase Type For Sale
Subdivision Brookstone
MLS Listing ID 10163127
Sold Date 06/23/23
Style Brick Front,Traditional
Bedrooms 4
Full Baths 3
Half Baths 2
Construction Status Resale
HOA Fees $370
HOA Y/N Yes
Year Built 1997
Annual Tax Amount $1,117
Tax Year 2022
Lot Size 0.344 Acres
Property Description
Welcome home to this fabulous 4 BR/ 3 BA/ 2 half BA family home in sought-after Brookstone CC, with an array of luxurious amenities, multiple swimming pools, tennis, world-class golf course, private country club and so much more! Located in on of the highest-rated school districts in all of Cobb County, this cul-de-sac property features the primary bedroom on main, recently remodeled ensuite with oversized shower, double vanity and large closet space. Three large secondary BRs up, one with private updated bath, and a jack-n-jill between the other 2. Living room/office, formal dining, two-story family room w/ stacked stone fireplace, modern kitchen with island, stainless appliances, breakfast room. Top deck expands around back of house, has permanent awning, door from primary and grilling area. Finished terrace level boasts built-in bar w/ sink and fridge, billiards room (pool table and accessories remain with the home), half bath and more. Another extended deck overlooks private backyard. The upstairs carpet is original- the seller offering flooring allowance with acceptable offer (because who doesn't want to choose their own flooring?)
Location
State GA
County Cobb
Rooms
Basement Bath Finished, Daylight, Interior Entry, Exterior Entry, Finished, Full
Main Level Bedrooms 1
Interior
Interior Features Tray Ceiling(s), Vaulted Ceiling(s), Double Vanity, Walk-In Closet(s), Wet Bar, Master On Main Level
Heating Natural Gas, Central, Forced Air
Cooling Ceiling Fan(s), Central Air
Flooring Hardwood, Tile, Carpet
Fireplaces Number 1
Fireplaces Type Family Room, Factory Built, Gas Starter, Gas Log
Exterior
Garage Attached, Garage Door Opener, Garage, Kitchen Level
Fence Fenced, Back Yard, Wood
Community Features Clubhouse, Golf, Fitness Center, Playground, Swim Team, Tennis Court(s), Walk To Schools, Walk To Shopping
Utilities Available High Speed Internet, Other
Roof Type Composition
Building
Story Three Or More
Foundation Block
Sewer Public Sewer
Level or Stories Three Or More
Construction Status Resale
Schools
Elementary Schools Ford
Middle Schools Durham
High Schools Harrison
Read Less
Want to know what your home might be worth? Contact us for a FREE valuation!

Our team is ready to help you sell your home for the highest possible price ASAP

© 2024 Georgia Multiple Listing Service. All Rights Reserved.






