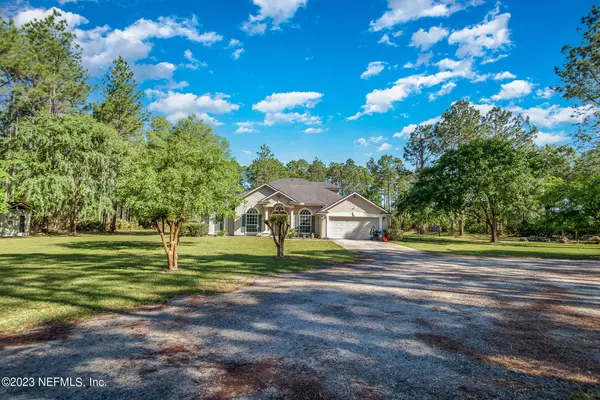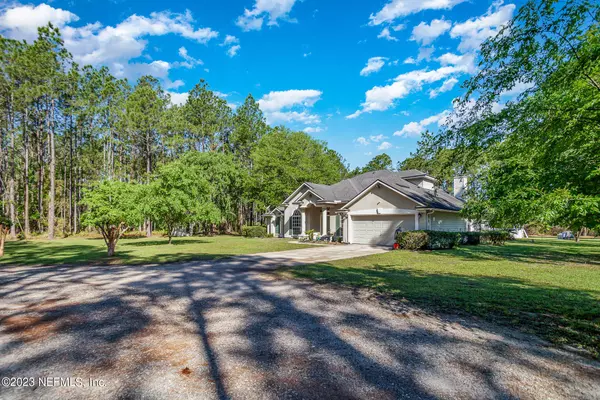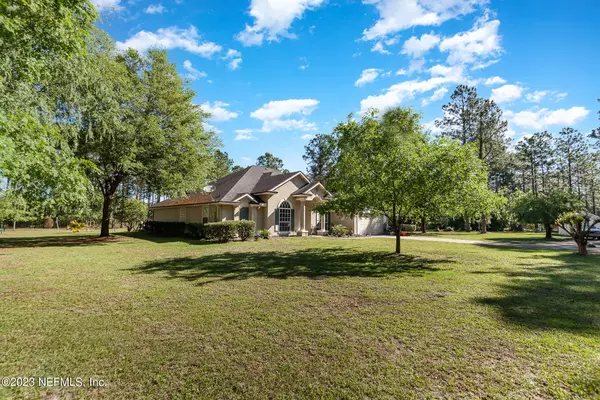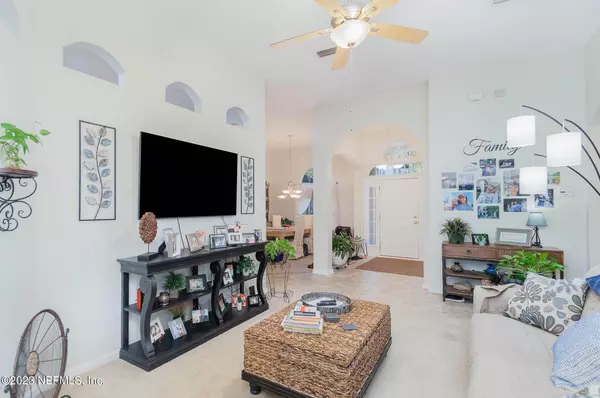$585,000
$599,000
2.3%For more information regarding the value of a property, please contact us for a free consultation.
11887 BRANAN FIELD RD Jacksonville, FL 32222
5 Beds
4 Baths
2,853 SqFt
Key Details
Sold Price $585,000
Property Type Single Family Home
Sub Type Single Family Residence
Listing Status Sold
Purchase Type For Sale
Square Footage 2,853 sqft
Price per Sqft $205
Subdivision Metes & Bounds
MLS Listing ID 1220817
Sold Date 06/27/23
Bedrooms 5
Full Baths 4
HOA Y/N No
Originating Board realMLS (Northeast Florida Multiple Listing Service)
Year Built 2004
Property Description
Wow! Just wow! Idyllic country living only 30 minutes from downtown Jacksonville. Travel down a quiet road surrounded by mature trees, and turn down the 900-foot driveway, you arrive at a breathtaking, custom-built home nestled on a sprawling 5- acre estate in rural Duval county. This 5-bedroom, 4-full-bathroom, 2,853 sq ft home has 4 bedrooms on the ground floor, including the master and in-law suite. The kitchen is open plan and seamlessly transitions into the living room, which boasts an inviting wood-burning fire. In the summer, sit on the deck out back and enjoy the cool, refreshing above-ground pool, which conveys with home. Book your showing appointment now because this beauty won't last long
Location
State FL
County Duval
Community Metes & Bounds
Area 066-Cecil Commerce Area
Direction I-295 to Collins Rd Exit 12.Turn left on Rampart Rd.Turn right on Argyle Forest.Cross Expressway becomes Oakleaf Plan Parkway.Turn right to Cecil Connector.Turn left on Branan Field Rd. Home on right.
Interior
Heating Central, Electric
Cooling Central Air, Electric
Fireplaces Number 1
Fireplace Yes
Exterior
Parking Features Additional Parking, Attached, Garage
Garage Spaces 2.0
Pool None
Total Parking Spaces 2
Private Pool No
Building
Sewer Public Sewer
Water Public
New Construction No
Schools
Elementary Schools Enterprise
High Schools Westside High School
Others
Tax ID 0023355200
Acceptable Financing Cash, Conventional, FHA, VA Loan
Listing Terms Cash, Conventional, FHA, VA Loan
Read Less
Want to know what your home might be worth? Contact us for a FREE valuation!

Our team is ready to help you sell your home for the highest possible price ASAP
Bought with EXIT INSPIRED REAL ESTATE






