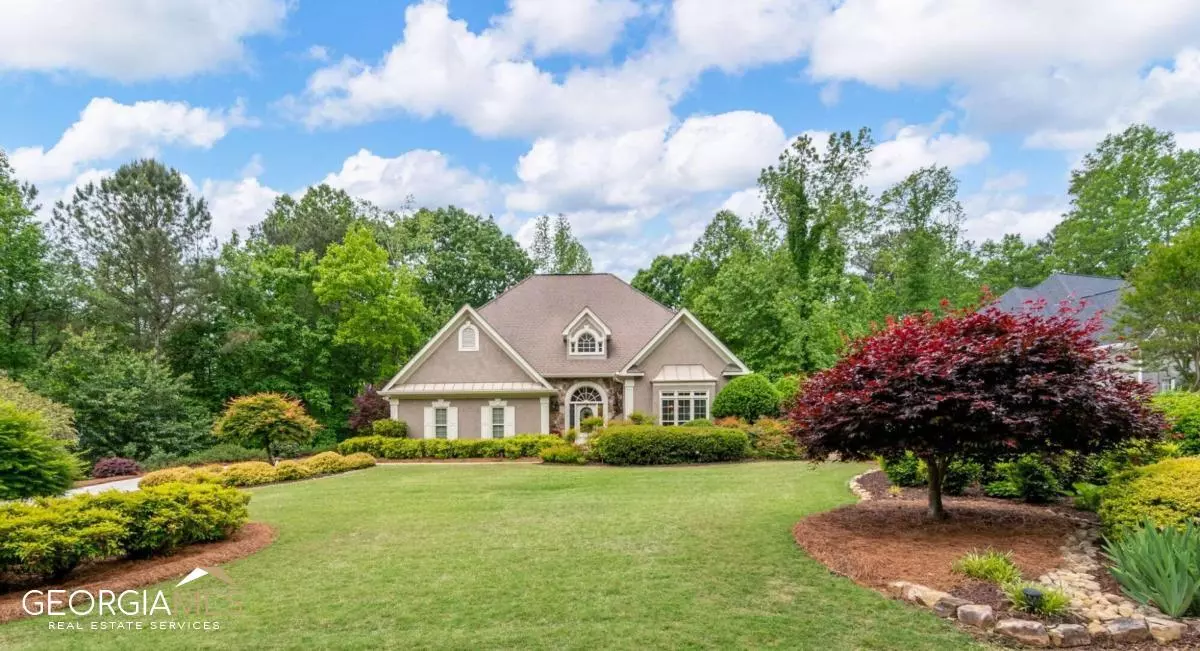Bought with Non-Mls Salesperson • Non-Mls Company
$663,000
$659,000
0.6%For more information regarding the value of a property, please contact us for a free consultation.
5398 Thornapple LN NW Acworth, GA 30101
3 Beds
3.5 Baths
0.94 Acres Lot
Key Details
Sold Price $663,000
Property Type Single Family Home
Sub Type Single Family Residence
Listing Status Sold
Purchase Type For Sale
Subdivision Burnt Hickory Lakes
MLS Listing ID 10159078
Sold Date 06/29/23
Style Traditional
Bedrooms 3
Full Baths 3
Half Baths 1
Construction Status Resale
HOA Fees $952
HOA Y/N Yes
Year Built 1995
Annual Tax Amount $1,282
Tax Year 2022
Lot Size 0.945 Acres
Property Description
A must-see home in West Cobb with 2 masters and an inground, saltwater pool! Enjoying the outside has never been easier or more enjoyable! Sit on your deck with your cup of coffee in the am and nature surrounds you! Sounds of the creek and nearby waterfall on almost an acre lot! Stunning stonework around the pool PLUS stonework on your side yard which also opens from the kitchen. Want more? You also have a screened porch! It is truly a retreat! Kitchen opens to the family, built-in desk and granite countertops. 3 bedroom, 3.5 bath on a slab, professionally landscaped, new carpet and excellent school district. Sought after Burnt Hickory Lakes subdivision.
Location
State GA
County Cobb
Rooms
Basement None
Main Level Bedrooms 1
Interior
Interior Features Bookcases, Tray Ceiling(s), Double Vanity, Pulldown Attic Stairs, Walk-In Closet(s), Master On Main Level, Roommate Plan
Heating Natural Gas, Forced Air
Cooling Central Air
Flooring Hardwood, Tile, Carpet
Fireplaces Number 1
Fireplaces Type Factory Built, Gas Starter, Wood Burning Stove, Gas Log
Exterior
Exterior Feature Garden
Garage Attached, Garage Door Opener, Garage, Kitchen Level, Parking Pad, Side/Rear Entrance
Fence Back Yard
Pool In Ground, Salt Water
Community Features Clubhouse, Lake, Playground, Pool, Street Lights, Swim Team, Tennis Court(s), Walk To Schools, Walk To Shopping
Utilities Available Underground Utilities, Cable Available, Electricity Available, High Speed Internet, Natural Gas Available, Phone Available, Sewer Available, Water Available
Waterfront Description Creek
Roof Type Composition
Building
Story Two
Foundation Slab
Sewer Public Sewer
Level or Stories Two
Structure Type Garden
Construction Status Resale
Schools
Elementary Schools Ford
Middle Schools Durham
High Schools Harrison
Read Less
Want to know what your home might be worth? Contact us for a FREE valuation!

Our team is ready to help you sell your home for the highest possible price ASAP

© 2024 Georgia Multiple Listing Service. All Rights Reserved.






