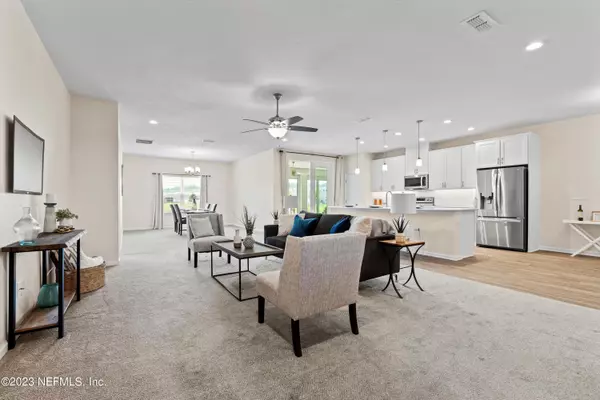$406,000
$400,000
1.5%For more information regarding the value of a property, please contact us for a free consultation.
1609 COLONIAL TAVERN CT Jacksonville, FL 32221
4 Beds
3 Baths
2,436 SqFt
Key Details
Sold Price $406,000
Property Type Single Family Home
Sub Type Single Family Residence
Listing Status Sold
Purchase Type For Sale
Square Footage 2,436 sqft
Price per Sqft $166
Subdivision Liberty Square
MLS Listing ID 1229899
Sold Date 06/30/23
Style Multi Generational,Traditional
Bedrooms 4
Full Baths 3
HOA Fees $42/ann
HOA Y/N Yes
Originating Board realMLS (Northeast Florida Multiple Listing Service)
Year Built 2021
Lot Dimensions .65 Acre
Property Description
Enjoy this custom home featuring a .65 acre lot in a quiet cul-de-sac. Shop @ nearby Oakleaf Town Center which hosts dining & shopping. Enjoy mornings & evenings overlooking the pond in your remarkable, 345sqft. glass enclosed Florida room. Open concept kitchen includes quartz countertops, ample storage space and quality appliances. New owners will LOVE the multi-generational suite with a private bathroom and sitting area, perfect for visitors. Offering a rare mix of luxury, functionality and scenic beauty, make this an ideal place to call home. Close to Cecil field, JAX Equestrian center & major roadways, allow residents to enjoy easy access to work and play while still experiencing peace and quiet of suburban living. New Publix & additional shopping currently building just minutes away away
Location
State FL
County Duval
Community Liberty Square
Area 065-Panther Creek/Adams Lake/Duval County-Sw
Direction From Chaffee Rd heading south, turn RIGHT on POW-MIA Memorial Pkwy, Right on Liberty tree Pl, Left on Boston Commons way, Left on Colonial Tavern way, and Left on Colonial Tavern LN.
Interior
Interior Features Breakfast Bar, Breakfast Nook, Eat-in Kitchen, Entrance Foyer, Kitchen Island, Pantry, Primary Bathroom -Tub with Separate Shower, Split Bedrooms, Walk-In Closet(s)
Heating Central
Cooling Central Air
Flooring Carpet, Tile
Laundry Electric Dryer Hookup, Washer Hookup
Exterior
Garage Spaces 3.0
Pool Community, None
Amenities Available Laundry, Playground
Waterfront Yes
Waterfront Description Pond
View Water
Roof Type Shingle
Porch Front Porch, Glass Enclosed, Patio
Total Parking Spaces 3
Private Pool No
Building
Lot Description Cul-De-Sac, Sprinklers In Front, Sprinklers In Rear
Sewer Public Sewer
Water Public
Architectural Style Multi Generational, Traditional
Structure Type Concrete,Frame
New Construction No
Schools
Elementary Schools Chaffee Trail
Middle Schools Baldwin
High Schools Baldwin
Others
HOA Name Leland Management
Tax ID 0020607490
Security Features Security System Owned,Smoke Detector(s)
Acceptable Financing Cash, Conventional, FHA, VA Loan
Listing Terms Cash, Conventional, FHA, VA Loan
Read Less
Want to know what your home might be worth? Contact us for a FREE valuation!

Our team is ready to help you sell your home for the highest possible price ASAP
Bought with DJ & LINDSEY REAL ESTATE






