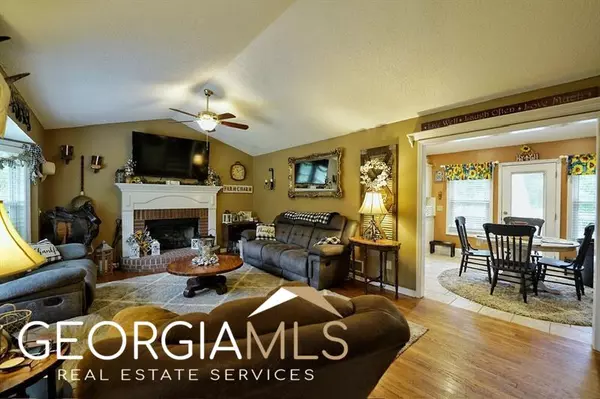Bought with Non-Mls Salesperson • Non-Mls Company
$408,000
$420,000
2.9%For more information regarding the value of a property, please contact us for a free consultation.
1109 Chesterwick TRCE Canton, GA 30115
4 Beds
3 Baths
2,630 SqFt
Key Details
Sold Price $408,000
Property Type Single Family Home
Sub Type Single Family Residence
Listing Status Sold
Purchase Type For Sale
Square Footage 2,630 sqft
Price per Sqft $155
Subdivision Waverly Hills
MLS Listing ID 10167652
Sold Date 07/12/23
Style Traditional
Bedrooms 4
Full Baths 3
Construction Status Resale
HOA Y/N No
Year Built 1993
Annual Tax Amount $3,318
Tax Year 2022
Lot Size 0.950 Acres
Property Description
Come see this beautiful home in the quiet community of Waverly Hills. Relax in the newly installed 22ft above ground pool in the privacy of the large, fenced backyard. Enjoy the string lights under the deck for those evening swims. This is also a great house to have a BBQ on the huge 12x24 deck that overlooks the pool. This home boasts 4 bedrooms and 3 bathrooms with a living room on each floor. The home sits on nearly a full acre of land that is level and beautifully landscaped. There is a great 11x16 outbuilding with cement board siding that matches the house. Alongside the outbuilding there is a large cement pad where you can park your RV or boat, so bring your toys! This section of Waverly Hills has no HOA so there are no annual fees. Northside Cherokee hospital, tons of shopping and restaurants are only minutes away.
Location
State GA
County Cherokee
Rooms
Basement Bath/Stubbed, Daylight, Exterior Entry, Finished, Full
Interior
Interior Features Bookcases, Walk-In Closet(s)
Heating Electric, Forced Air
Cooling Ceiling Fan(s), Central Air
Flooring Hardwood, Carpet
Fireplaces Number 2
Fireplaces Type Family Room, Living Room, Factory Built
Exterior
Parking Features Attached, Garage Door Opener, Garage, Side/Rear Entrance
Garage Spaces 2.0
Fence Fenced, Back Yard
Pool Above Ground
Community Features None
Utilities Available Underground Utilities, Cable Available, High Speed Internet
Roof Type Composition
Building
Story Multi/Split
Sewer Septic Tank
Level or Stories Multi/Split
Construction Status Resale
Schools
Elementary Schools Holly Springs
Middle Schools Dean Rusk
High Schools Sequoyah
Others
Acceptable Financing Cash, Conventional, FHA, VA Loan
Listing Terms Cash, Conventional, FHA, VA Loan
Financing Conventional
Read Less
Want to know what your home might be worth? Contact us for a FREE valuation!

Our team is ready to help you sell your home for the highest possible price ASAP

© 2024 Georgia Multiple Listing Service. All Rights Reserved.






