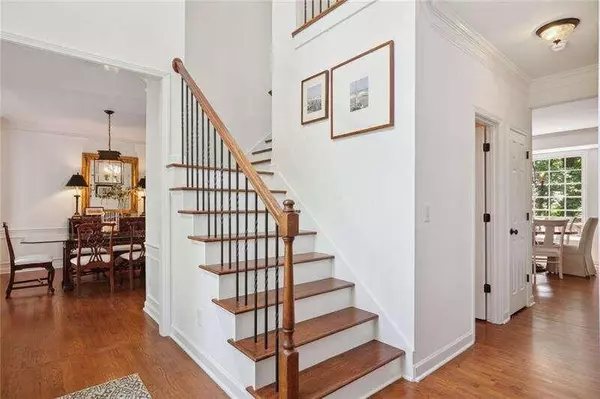Bought with Non-Mls Salesperson • Non-Mls Company
$760,000
$689,000
10.3%For more information regarding the value of a property, please contact us for a free consultation.
255 Dunhill Way DR Johns Creek, GA 30005
5 Beds
2.5 Baths
3,089 SqFt
Key Details
Sold Price $760,000
Property Type Single Family Home
Sub Type Single Family Residence
Listing Status Sold
Purchase Type For Sale
Square Footage 3,089 sqft
Price per Sqft $246
Subdivision Abbotts Cove
MLS Listing ID 10170346
Sold Date 07/14/23
Style Brick Front,Traditional
Bedrooms 5
Full Baths 2
Half Baths 1
Construction Status Resale
HOA Fees $1,276
HOA Y/N Yes
Year Built 1991
Annual Tax Amount $5,807
Tax Year 2022
Lot Size 9,583 Sqft
Property Description
Sophistication and Elegance at it's best! This beautiful 5 bedroom Georgian brick style home features amazing curb appeal and professional landscaping on all sides. inside you are greeted by the two story foyer with lots of light. Real hardwood floors cover main floor and newer interior paint, lighting, and plumbing fixtures throughout. The main level includes a separate office/formal living room, spacious dining with shadow box molding, and large open kitchen/breakfast/family room overlooking the amazing covered rear screen porch with cedar pitched ceiling and outside grill deck. In 2021 the kitchen was a completely remodeled including new cabinet fronts, pulls, under cabinet lighting, absolutely exquisite marble counter island with honed surrounding counters, new tile backsplash, and upgraded appliances. The family room boasts amazing custom millwork and lots of windows overlooking the outside living space. 5 bedrooms upstairs are graciously sized and updated with paint and lighting. The large primary suite includes hardwood floors and updated bath with seamless glass shower stall and granite vanities. Finished basement area is perfect for entertaining and this house comes with tons of additional storage that can be converted to finished space, if desired. Full daylight terrace level walks out to the dry patio below the rear deck and custom fire pit and yard/play area. Very private and well landscaped backyard. HVAC's, exterior paint, outdoor lighting, double front door, and deck stain all upgrade since 2017-2018. This home is directly across the street from the club style amenities area swim and tennis. The perfect location in Johns Creek near all of your conveniences and award winning schools.
Location
State GA
County Fulton
Rooms
Basement Daylight, Interior Entry, Exterior Entry, Finished, Full
Interior
Interior Features Bookcases, Tray Ceiling(s), High Ceilings, Pulldown Attic Stairs, Walk-In Closet(s)
Heating Natural Gas, Central, Forced Air, Zoned
Cooling Ceiling Fan(s), Central Air, Zoned
Flooring Hardwood, Carpet
Fireplaces Number 1
Fireplaces Type Family Room, Factory Built, Gas Starter
Exterior
Exterior Feature Garden
Parking Features Attached, Garage Door Opener, Garage, Kitchen Level
Fence Fenced, Back Yard, Wood
Community Features Clubhouse, Pool, Sidewalks, Street Lights, Tennis Court(s)
Utilities Available Underground Utilities, Cable Available, Electricity Available, High Speed Internet, Natural Gas Available
Roof Type Composition
Building
Story Two
Sewer Public Sewer
Level or Stories Two
Structure Type Garden
Construction Status Resale
Schools
Elementary Schools Abbotts Hill
Middle Schools Taylor Road
High Schools Chattahoochee
Others
Financing Conventional
Read Less
Want to know what your home might be worth? Contact us for a FREE valuation!

Our team is ready to help you sell your home for the highest possible price ASAP

© 2025 Georgia Multiple Listing Service. All Rights Reserved.





