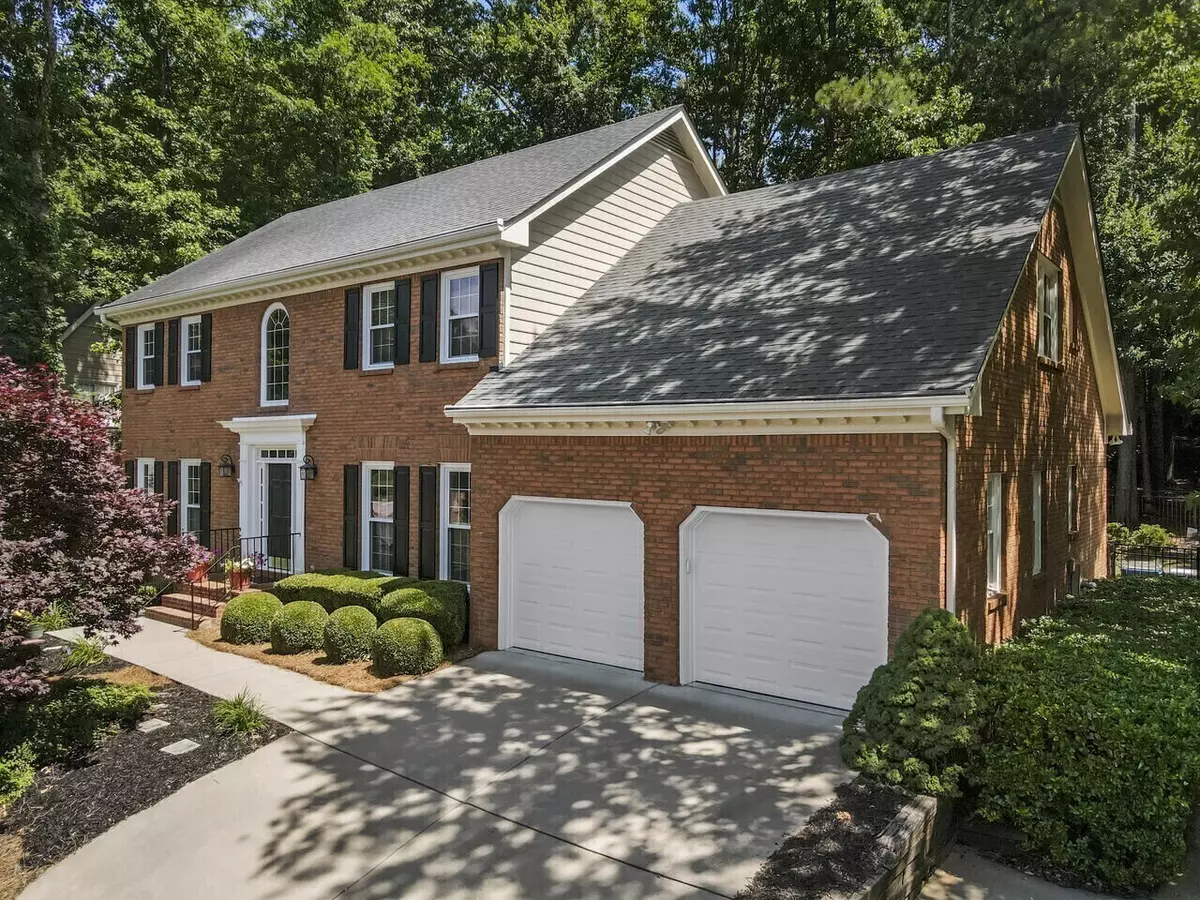$779,000
$750,000
3.9%For more information regarding the value of a property, please contact us for a free consultation.
10675 Tuxford Alpharetta, GA 30022
4 Beds
2.5 Baths
2,376 SqFt
Key Details
Sold Price $779,000
Property Type Single Family Home
Sub Type Single Family Residence
Listing Status Sold
Purchase Type For Sale
Square Footage 2,376 sqft
Price per Sqft $327
Subdivision Tuxford
MLS Listing ID 10173332
Sold Date 07/27/23
Style Brick 3 Side,Traditional
Bedrooms 4
Full Baths 2
Half Baths 1
HOA Y/N Yes
Originating Board Georgia MLS 2
Year Built 1989
Annual Tax Amount $3,613
Tax Year 2022
Lot Size 0.368 Acres
Acres 0.368
Lot Dimensions 16030.08
Property Description
Welcome to this beautifully updated home located in highly sought after Tuxford community with swim/tennis and new club house for you to enjoy. Exterior and interior of this home have been updated wonderfully including exterior with newer driveway, extra parking area and professional landscaping. As you enter the home you are welcomed with a light and bright two-story foyer with a home office and dining room, all new neutral paint and updated light fixtures. The large family room is perfect for all your gatherings and leads to the amazing outdoor screened in porch. Kick back relax and enjoy time with your family and friends in your private backyard that extends beyond the fence line but the perfect fenced in yard space for pets and outdoor activities. The kitchen has been updated with new appliances, countertops, white cabinets and has a generously sized island as well as plenty of space for your eat in kitchen. The mudroom on the main level is right off the garage and has a utility sink. Garage has the floors done for the car enthusiast to enjoy. Upstairs you will find the oversized primary suite and bath that features separate tub and shower, separate vanities and a large walk-in closet with custom closet systems. Three additional generously sized bedrooms are upstairs with a hall bathroom that has a separate shower and tub and separate vanities. Closets are all built- out and offer great storage space. The terrace level has ideal recreation space including media room with engineered flooring, entertaining bar and beautiful built ins. Plenty of storage space in the unfinished portion of the terrace level as well and room for lawn equipment. This is one you don't want to miss!
Location
State GA
County Fulton
Rooms
Basement Finished
Dining Room Seats 12+, Separate Room
Interior
Interior Features High Ceilings, Entrance Foyer, Soaking Tub, Separate Shower, Walk-In Closet(s)
Heating Natural Gas, Central
Cooling Ceiling Fan(s), Central Air
Flooring Hardwood, Tile, Carpet
Fireplaces Number 2
Fireplaces Type Basement, Living Room
Fireplace Yes
Appliance Dishwasher, Double Oven, Disposal, Microwave
Laundry Mud Room
Exterior
Parking Features Attached, Garage
Fence Fenced, Back Yard
Community Features Clubhouse, Playground, Pool, Sidewalks, Swim Team, Tennis Court(s), Walk To Schools, Near Shopping
Utilities Available Cable Available, Electricity Available, Natural Gas Available, Phone Available, Water Available
View Y/N No
Roof Type Composition
Garage Yes
Private Pool No
Building
Lot Description Level, Private
Faces Please use GPS
Sewer Public Sewer
Water Public
Structure Type Brick
New Construction No
Schools
Elementary Schools Ocee
Middle Schools Taylor Road
High Schools Chattahoochee
Others
HOA Fee Include Maintenance Grounds,Swimming,Tennis
Tax ID 11 004100551471
Security Features Carbon Monoxide Detector(s)
Special Listing Condition Resale
Read Less
Want to know what your home might be worth? Contact us for a FREE valuation!

Our team is ready to help you sell your home for the highest possible price ASAP

© 2025 Georgia Multiple Listing Service. All Rights Reserved.





