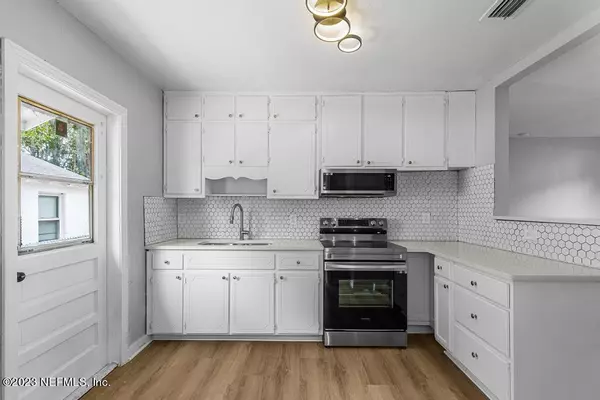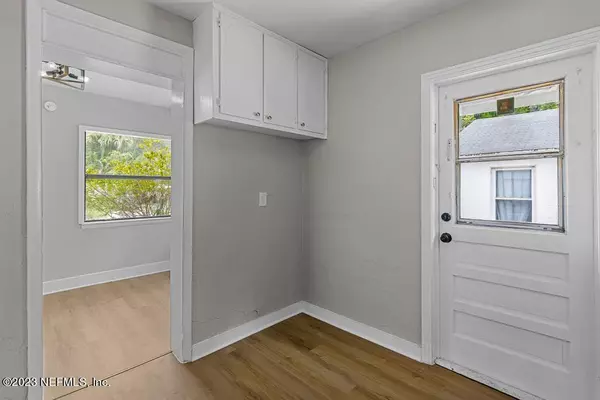$184,000
$185,327
0.7%For more information regarding the value of a property, please contact us for a free consultation.
4055 WALNUT ST Jacksonville, FL 32206
3 Beds
2 Baths
1,250 SqFt
Key Details
Sold Price $184,000
Property Type Single Family Home
Sub Type Single Family Residence
Listing Status Sold
Purchase Type For Sale
Square Footage 1,250 sqft
Price per Sqft $147
Subdivision Walnut Heights
MLS Listing ID 1229837
Sold Date 07/28/23
Style Ranch
Bedrooms 3
Full Baths 1
Half Baths 1
HOA Y/N No
Originating Board realMLS (Northeast Florida Multiple Listing Service)
Year Built 1950
Lot Dimensions 50X110'
Property Description
Completely renovated 3 bedroom, 1.5 bathroom home with new electrical panel, new hot water heater, new roof, new septic tanks and field, new bathrooms, new floors, new paint, new appliances, new lighting, and so much more. You will love all the beautiful things in this gorgeous home. You'll enter into a wonderful enclosed porch/mud room. Then an open concept living room and enormous kitchen with plenty of counter & cabinet space. The beautiful kitchen features new appliances, quartz countertops and a beautiful backsplash. The bathrooms are fully updated with stunning new tile, new vanities and toilets. This home is waiting for you. Come check it out for yourself.
Location
State FL
County Duval
Community Walnut Heights
Area 071-Brentwood/Evergreen
Direction From I-95, Take exit for US-1 S/M L King Jr Pkwy, Take the exit toward Liberty St, Take a Left on Liberty St, Turn right onto E 27th St, Turn left onto Walnut St, 4055 Walnut St will be on the Right
Interior
Interior Features Breakfast Nook, Entrance Foyer, Primary Downstairs
Heating Central
Cooling Central Air
Flooring Carpet, Tile, Vinyl
Laundry Electric Dryer Hookup, Washer Hookup
Exterior
Parking Features Detached, Garage
Garage Spaces 1.0
Fence Chain Link, Full
Pool None
Total Parking Spaces 1
Private Pool No
Building
Sewer Septic Tank
Water Public
Architectural Style Ranch
Structure Type Concrete
New Construction No
Schools
Elementary Schools Long Branch
Middle Schools Matthew Gilbert
High Schools Jean Ribault
Others
Tax ID 1332950000
Acceptable Financing Cash, Conventional, VA Loan
Listing Terms Cash, Conventional, VA Loan
Read Less
Want to know what your home might be worth? Contact us for a FREE valuation!

Our team is ready to help you sell your home for the highest possible price ASAP
Bought with BERKSHIRE HATHAWAY HOMESERVICES FLORIDA NETWORK REALTY






