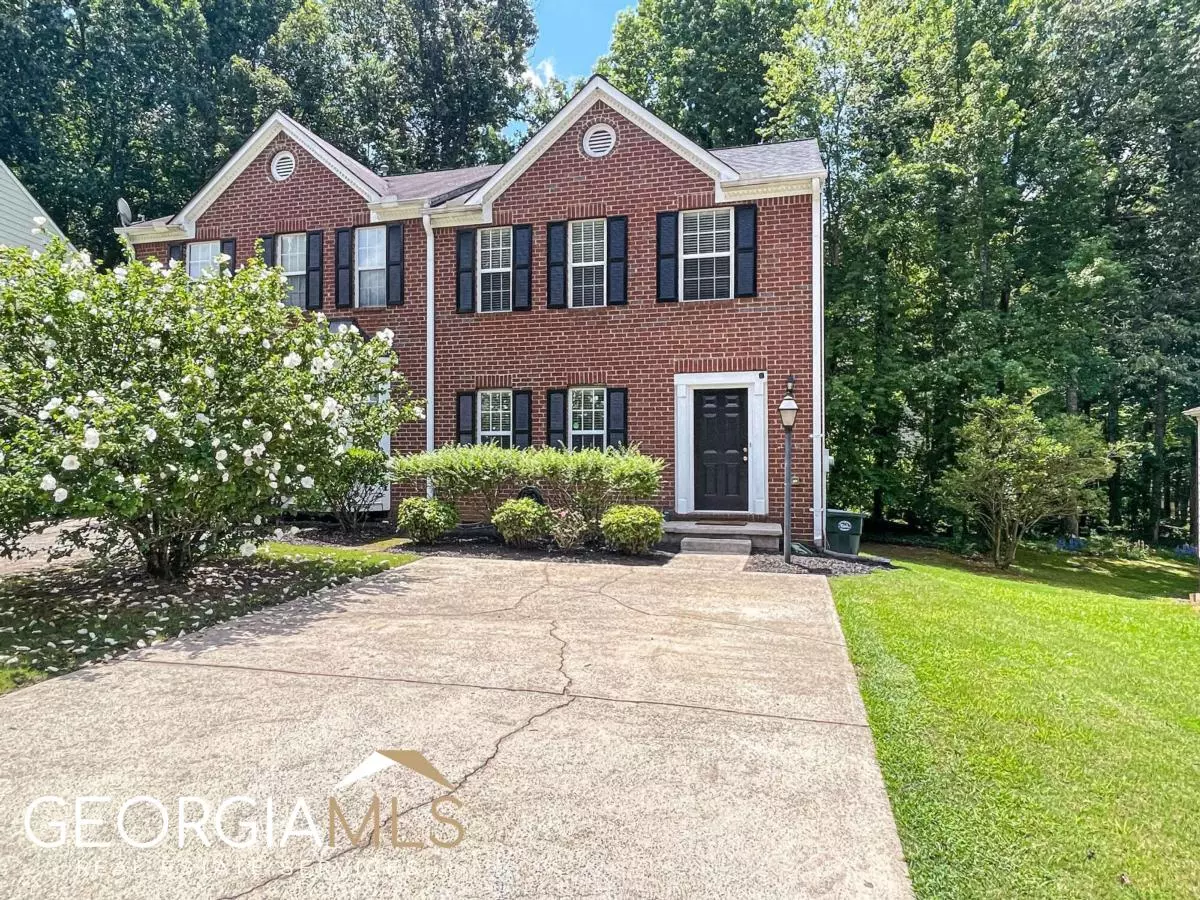$280,000
$275,000
1.8%For more information regarding the value of a property, please contact us for a free consultation.
2535 Thorngate Acworth, GA 30101
2 Beds
2.5 Baths
1,408 SqFt
Key Details
Sold Price $280,000
Property Type Townhouse
Sub Type Townhouse
Listing Status Sold
Purchase Type For Sale
Square Footage 1,408 sqft
Price per Sqft $198
Subdivision Baker Heights
MLS Listing ID 10178637
Sold Date 08/01/23
Style Brick Front,Traditional
Bedrooms 2
Full Baths 2
Half Baths 1
HOA Y/N No
Originating Board Georgia MLS 2
Year Built 1999
Annual Tax Amount $2,621
Tax Year 2022
Lot Size 4,399 Sqft
Acres 0.101
Lot Dimensions 4399.56
Property Description
Move-in Ready, updated end unit townhome in convenient location close to KSU, Town Center, and I-75. This home was renovated 3 years ago with low-maintenance LVP throughout the main floor, carpet, paint, granite counters, water heater, and light fixtures. The updated kitchen has stainless steel appliances including a 5 burner gas range, granite counters, and deep bowl double sink in the breakfast bar/island. Great Room has gas fireplace and lots of natural light through the doors leading to the private back patio. Oversized Owner's Suite offers his/hers closets and dual granite vanity. Guest Suite has private bath. Convenient upstairs laundry. This neighborhood has an HOA, but this property (and a couple of others) is NOT part of the HOA so this unit CAN be leased as far as we know. Buyer should still confirm with HOA.
Location
State GA
County Cobb
Rooms
Basement None
Dining Room Dining Rm/Living Rm Combo
Interior
Interior Features Roommate Plan
Heating Natural Gas, Forced Air
Cooling Ceiling Fan(s), Central Air
Flooring Carpet, Vinyl
Fireplaces Number 1
Fireplaces Type Factory Built, Gas Starter, Gas Log
Fireplace Yes
Appliance Gas Water Heater, Dishwasher, Disposal, Microwave, Oven/Range (Combo), Stainless Steel Appliance(s)
Laundry Laundry Closet, In Hall, Upper Level
Exterior
Parking Features Kitchen Level, Parking Pad, Off Street
Garage Spaces 4.0
Community Features Sidewalks, Street Lights
Utilities Available Underground Utilities, Cable Available, Sewer Connected, Electricity Available, High Speed Internet, Natural Gas Available, Phone Available, Water Available
View Y/N No
Roof Type Composition
Total Parking Spaces 4
Garage No
Private Pool No
Building
Lot Description Private
Faces From I-75N: Take exit 273 for Wade Green Road. Keep left at the fork and merge onto Wade Green Rd. Wade Green Rd turns slightly right and becomes Cherokee St NW. Use the right 2 lanes to turn right onto Jiles Rd. Turn right onto Baker Rd. Turn left onto Thorngate Dr. Home will be on the left.
Foundation Slab
Sewer Public Sewer
Water Public
Structure Type Concrete,Brick
New Construction No
Schools
Elementary Schools Baker
Middle Schools Barber
High Schools North Cobb
Others
HOA Fee Include None
Tax ID 20005102420
Security Features Smoke Detector(s)
Acceptable Financing Cash, Conventional, FHA, VA Loan
Listing Terms Cash, Conventional, FHA, VA Loan
Special Listing Condition Resale
Read Less
Want to know what your home might be worth? Contact us for a FREE valuation!

Our team is ready to help you sell your home for the highest possible price ASAP

© 2025 Georgia Multiple Listing Service. All Rights Reserved.





