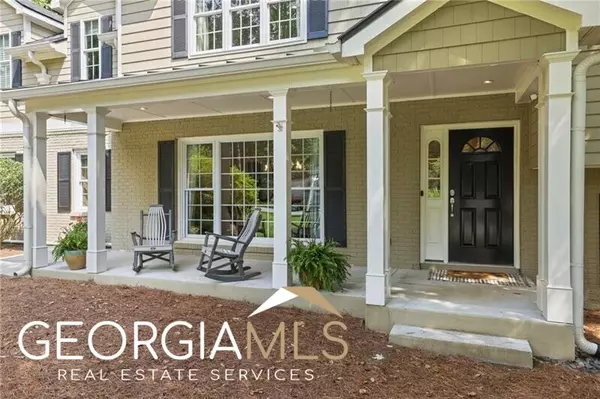Bought with Nina Dames • Keller Williams Realty
$1,200,000
$1,150,000
4.3%For more information regarding the value of a property, please contact us for a free consultation.
1739 W Nancy Creek DR NE Brookhaven, GA 30319
5 Beds
4.5 Baths
4,500 SqFt
Key Details
Sold Price $1,200,000
Property Type Single Family Home
Sub Type Single Family Residence
Listing Status Sold
Purchase Type For Sale
Square Footage 4,500 sqft
Price per Sqft $266
Subdivision Murphey Candler Park
MLS Listing ID 10168419
Sold Date 08/07/23
Style Brick 4 Side,Craftsman,Traditional
Bedrooms 5
Full Baths 4
Half Baths 1
Construction Status Resale
HOA Y/N No
Year Built 1967
Annual Tax Amount $9,685
Tax Year 2022
Lot Size 0.500 Acres
Property Description
Incredible space and perfect location - just four houses up from Murphey Candler! This beautiful, open, bright, and spacious home is completely move-in ready with a new roof, HVAC, and water heater. The gracious entry foyer welcomes you with a large and light-filled dining room to your left featuring a wonderful wall of windows overlooking the front yard. The dining room flows graciously into the jaw-dropping, renovated kitchen with quartzite countertops, painted cabinets, double ovens, and all stainless-steel appliances. An updated butlers pantry provides both secondary access to the dining room and a walk-in pantry. The kitchen overlooks to an over-sized family room with wet-bar and the screened-porch of your DREAMS. The hallway off the family room leads to the perfect guest suite, privately situated away from the other bedrooms, featuring a renovated bathroom. A den, "play room", mudroom and half bath round out the main floor. Upstairs find an over-sized master suite, three enormous secondary bedrooms (one ensuite and two sharing a hallway bath), a THIRD living area, an office, and laundry recently relocated to the third floor. The large, unfinished basement is currently utilized as a game room, work shop, and gym. Hurry before it is gone!
Location
State GA
County Dekalb
Rooms
Basement Crawl Space, Interior Entry, Partial, Unfinished
Interior
Interior Features Beamed Ceilings, Bookcases, Separate Shower, Soaking Tub, Split Bedroom Plan, Walk-In Closet(s)
Heating Central, Forced Air, Natural Gas, Zoned
Cooling Central Air, Zoned
Flooring Hardwood
Fireplaces Number 1
Fireplaces Type Gas Log, Gas Starter
Exterior
Exterior Feature Garden
Parking Features Garage, Parking Pad
Garage Spaces 3.0
Fence Back Yard
Community Features Lake, Park, Playground, Street Lights
Utilities Available Cable Available, Electricity Available, High Speed Internet, Natural Gas Available, Phone Available, Sewer Available, Water Available
Roof Type Composition
Building
Story Three Or More
Sewer Public Sewer
Level or Stories Three Or More
Structure Type Garden
Construction Status Resale
Schools
Elementary Schools Montgomery
Middle Schools Chamblee
High Schools Chamblee
Others
Financing Conventional
Read Less
Want to know what your home might be worth? Contact us for a FREE valuation!

Our team is ready to help you sell your home for the highest possible price ASAP

© 2024 Georgia Multiple Listing Service. All Rights Reserved.






