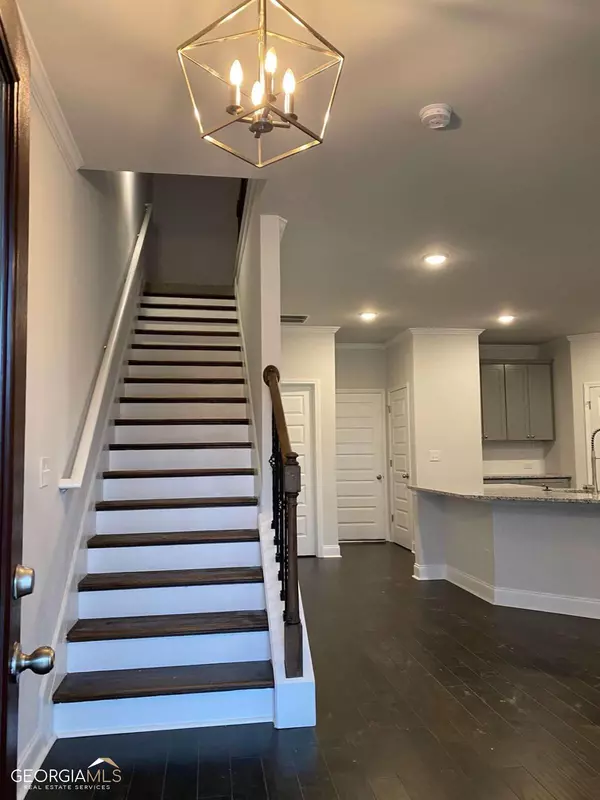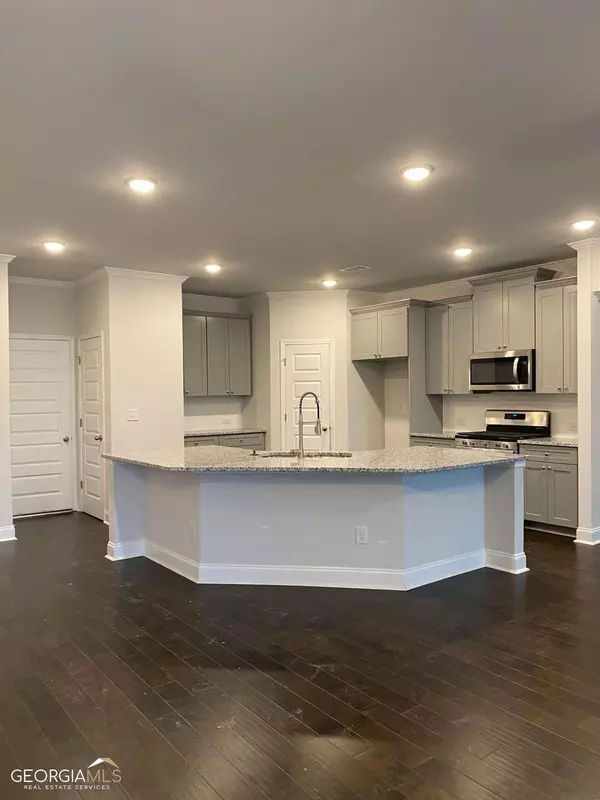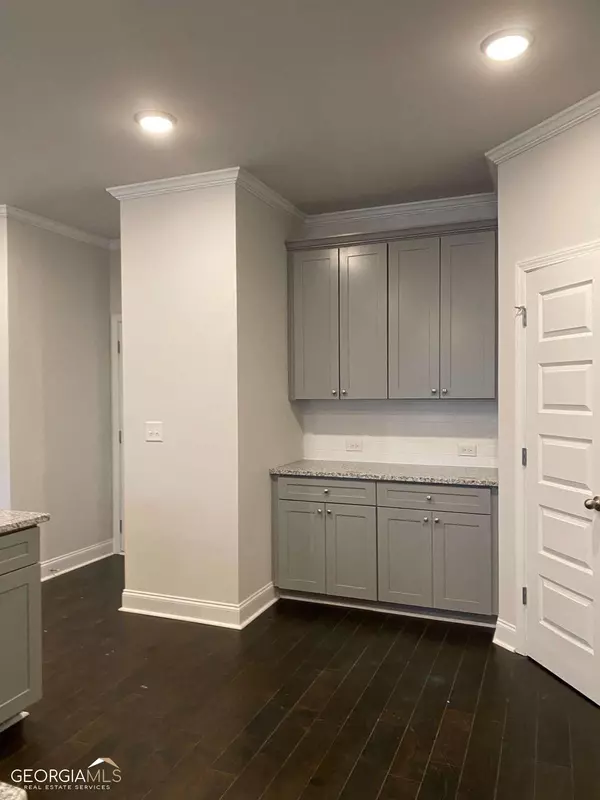$430,375
$430,375
For more information regarding the value of a property, please contact us for a free consultation.
7041 Cedar Glen Peachtree Corners, GA 30092
3 Beds
2.5 Baths
1,972 SqFt
Key Details
Sold Price $430,375
Property Type Townhouse
Sub Type Townhouse
Listing Status Sold
Purchase Type For Sale
Square Footage 1,972 sqft
Price per Sqft $218
Subdivision Summit At Peachtree Corners
MLS Listing ID 10164507
Sold Date 08/10/23
Style Brick Front,Craftsman
Bedrooms 3
Full Baths 2
Half Baths 1
HOA Fees $100
HOA Y/N Yes
Originating Board Georgia MLS 2
Year Built 2023
Annual Tax Amount $5,500
Tax Year 2022
Property Description
LOOKING FOR A 30 DAY CLOSE? Introducing the DUNCAN Plan Elevation C by McKinley Homes which is guaranteed to wow you! This 3 Bedroom 2.5 bath townhome completion date is MID-JULY 2023. Unit has great curb appeal, open concept and layout is great for entertaining friends and family. Inviting fireplace in Family room with lots of windows to allow natural light. Oversized island in kitchen to accommodate everyone. Oversized Master bedroom is spacious with trey ceilings and has private master Suite! Master has spacious closet which is a rare find. Spacious secondary bathrooms, and laundry room up. This home definitely checks all the boxes. HOME WILL BE COMPLETED MID-JULY 2023! PLEASE ASK ABOUT OUR AMAZING SELLER INCENTIVE!!!!
Location
State GA
County Gwinnett
Rooms
Basement None
Interior
Interior Features Tray Ceiling(s), High Ceilings, Double Vanity, Walk-In Closet(s), Split Bedroom Plan
Heating Electric, Central, Zoned
Cooling Ceiling Fan(s), Central Air, Zoned
Flooring Hardwood, Carpet
Fireplaces Number 1
Fireplaces Type Family Room, Factory Built, Gas Starter, Gas Log
Fireplace Yes
Appliance Electric Water Heater, Dishwasher, Disposal, Microwave
Laundry In Hall, Upper Level
Exterior
Exterior Feature Gas Grill
Parking Features Attached, Garage Door Opener, Garage, Kitchen Level
Garage Spaces 2.0
Community Features Sidewalks, Street Lights, Near Public Transport, Walk To Schools, Near Shopping
Utilities Available Underground Utilities, Cable Available, Electricity Available, High Speed Internet, Natural Gas Available, Sewer Available
Waterfront Description No Dock Or Boathouse
View Y/N No
Roof Type Composition
Total Parking Spaces 2
Garage Yes
Private Pool No
Building
Lot Description Level, Private
Faces USE GPS ADDRESS :6720 CEDAR GLEN ROAD, ATLANTA 30360
Foundation Slab
Sewer Public Sewer
Water Public
Structure Type Concrete
New Construction Yes
Schools
Elementary Schools Susan Stripling
Middle Schools Pinckneyville
High Schools Norcross
Others
HOA Fee Include Maintenance Structure,Maintenance Grounds
Tax ID R6251B096
Security Features Carbon Monoxide Detector(s),Smoke Detector(s)
Acceptable Financing 1031 Exchange, Cash, Conventional, FHA, VA Loan
Listing Terms 1031 Exchange, Cash, Conventional, FHA, VA Loan
Special Listing Condition New Construction
Read Less
Want to know what your home might be worth? Contact us for a FREE valuation!

Our team is ready to help you sell your home for the highest possible price ASAP

© 2025 Georgia Multiple Listing Service. All Rights Reserved.





