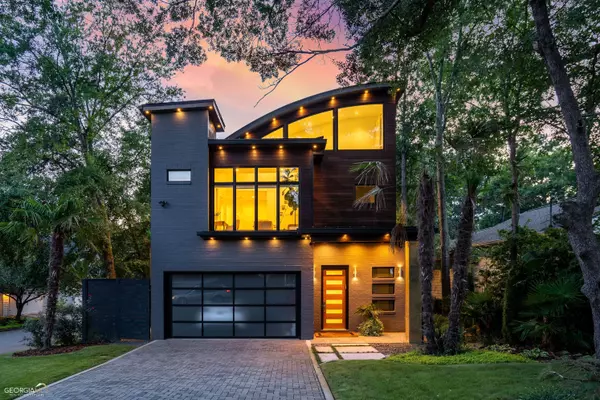Bought with Non-Mls Salesperson
$2,293,750
$2,499,000
8.2%For more information regarding the value of a property, please contact us for a free consultation.
2480 Appalachee DR NE Brookhaven, GA 30319
4 Beds
4.5 Baths
5,055 SqFt
Key Details
Sold Price $2,293,750
Property Type Single Family Home
Sub Type Single Family Residence
Listing Status Sold
Purchase Type For Sale
Square Footage 5,055 sqft
Price per Sqft $453
Subdivision Ashford Park
MLS Listing ID 10164773
Sold Date 08/10/23
Style Brick 3 Side,Contemporary
Bedrooms 4
Full Baths 4
Half Baths 1
Construction Status Resale
HOA Y/N No
Year Built 2017
Annual Tax Amount $19,566
Tax Year 2022
Lot Size 8,712 Sqft
Property Description
This is an impressive, beautiful home built by Six Points Homes offering modern luxury and creating inviting, warm, and inspired spaces while delivering the expected amenities. This home also has an idyllic location near Lenox and Phipps shopping, walking distance to Dresden Avenue restaurants and shopping, Brookhaven Farmers' Market, Briarwood and Skyland Parks, and zoned for Ashford Park Elementary School. The high ceilings add to the expansiveness and the natural light (12 ft and 10ft on main, 14 ft and 10 ft on upper, and 9ft in basement). The openness of the kitchen, with steamer oven and Thermador appliances, to the dining and family rooms is a central feature of the house. The family room view to the covered patio leading to the backyard feels like an extension of the outdoors. This large corner lot is professionally landscaped to provide plenty of nature's beauty while also delivering privacy. The pool with waterfall and hot tub, and outdoor kitchen with Lynx grill/mini fridge/trash/sink with no faucet/and a warming drawer as well as a bar seating area, is truly a place to enjoy outdoor time with family and friends. The over-sized Master Suite has a bar with mini fridge, and the spa-like bath has a calming environment. One of the 2 other upper floor bedrooms has a loft area with unique accessibility. The finished basement includes a bonus/exercise room, and wine cellar. This home also offers an additional storage room with exterior access to it.
Location
State GA
County Dekalb
Rooms
Basement Finished
Main Level Bedrooms 1
Interior
Interior Features Double Vanity, Separate Shower, Soaking Tub, Wine Cellar
Heating Natural Gas
Cooling Ceiling Fan(s), Central Air
Flooring Hardwood
Fireplaces Number 1
Fireplaces Type Family Room, Gas Starter
Exterior
Exterior Feature Gas Grill, Sprinkler System
Garage Garage
Fence Back Yard, Privacy
Pool Heated, Hot Tub, In Ground
Community Features Walk To Public Transit, Walk To Shopping
Utilities Available Cable Available, Electricity Available, Natural Gas Available, Phone Available, Sewer Available, Underground Utilities, Water Available
Roof Type Metal
Building
Story Three Or More
Sewer Public Sewer
Level or Stories Three Or More
Structure Type Gas Grill,Sprinkler System
Construction Status Resale
Schools
Elementary Schools Ashford Park
Middle Schools Chamblee
High Schools Chamblee
Others
Financing Conventional
Read Less
Want to know what your home might be worth? Contact us for a FREE valuation!

Our team is ready to help you sell your home for the highest possible price ASAP

© 2024 Georgia Multiple Listing Service. All Rights Reserved.






