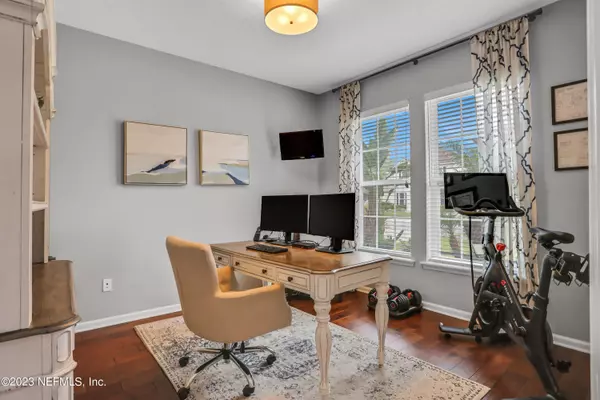$998,000
$998,000
For more information regarding the value of a property, please contact us for a free consultation.
3530 CROSSVIEW DR Jacksonville, FL 32224
5 Beds
5 Baths
3,416 SqFt
Key Details
Sold Price $998,000
Property Type Single Family Home
Sub Type Single Family Residence
Listing Status Sold
Purchase Type For Sale
Square Footage 3,416 sqft
Price per Sqft $292
Subdivision Crosswater@Pablo Bay
MLS Listing ID 1234519
Sold Date 08/07/23
Style Traditional
Bedrooms 5
Full Baths 4
Half Baths 1
HOA Fees $66/ann
HOA Y/N Yes
Originating Board realMLS (Northeast Florida Multiple Listing Service)
Year Built 2015
Property Description
One of a kind in sought after Crosswater @ Pablo Bay! This home has everything you need and sits on a street that ends in a cul-de-sac, so traffic is light. Close to Mayo Clinic, the Beaches and JTB for an easy commute. The home boasts 5 bedrooms, 4 baths and 1 half bath with separate office or gym. Open kitchen/living room with dining space. Owners Suite (downstairs) includes sitting area, his and her closets and soaking tub. Upstairs you will find the loft that can be used for a game room or movie theatre and rest of bedrooms. The backyard is your perfect paradise! Large gas heated pool with spa and plenty of entertaining space. There is a pool bath for easy access. Built in firepit for those chilly Florida nights. Make your appointment today, your dream home is waiting!
Location
State FL
County Duval
Community Crosswater@Pablo Bay
Area 026-Intracoastal West-South Of Beach Blvd
Direction From JTB W, take San Pablo exit, turn left into Pablo Bay community, turn right into Crosswater, follow Crossview Dr, home on the left.
Rooms
Other Rooms Shed(s)
Interior
Interior Features Breakfast Nook, Built-in Features, Entrance Foyer, Kitchen Island, Pantry, Primary Bathroom -Tub with Separate Shower, Primary Downstairs, Vaulted Ceiling(s), Walk-In Closet(s)
Heating Central
Cooling Central Air
Flooring Tile, Wood
Exterior
Garage Additional Parking, Attached, Garage
Garage Spaces 3.0
Fence Back Yard
Pool Community, In Ground, Gas Heat, Salt Water
Utilities Available Cable Available, Natural Gas Available
Amenities Available Children's Pool, Playground, Trash
Waterfront No
Roof Type Shingle
Porch Patio, Porch, Screened
Parking Type Additional Parking, Attached, Garage
Total Parking Spaces 3
Private Pool No
Building
Lot Description Cul-De-Sac, Sprinklers In Front, Sprinklers In Rear
Water Public
Architectural Style Traditional
Structure Type Concrete,Frame,Stucco
New Construction No
Others
HOA Fee Include Pest Control
Tax ID 1674514045
Security Features Security System Owned,Smoke Detector(s)
Acceptable Financing Cash, Conventional, VA Loan
Listing Terms Cash, Conventional, VA Loan
Read Less
Want to know what your home might be worth? Contact us for a FREE valuation!

Our team is ready to help you sell your home for the highest possible price ASAP
Bought with BERKSHIRE HATHAWAY HOMESERVICES FLORIDA NETWORK REALTY






