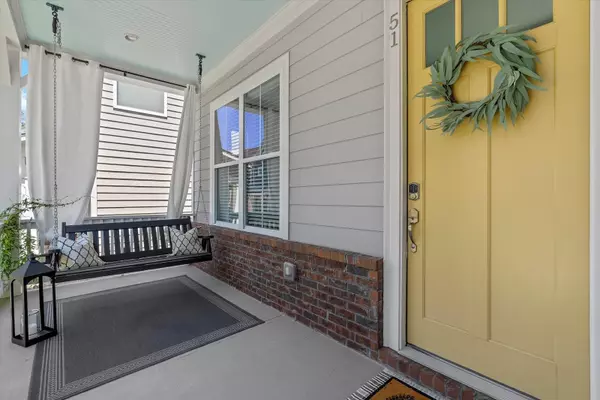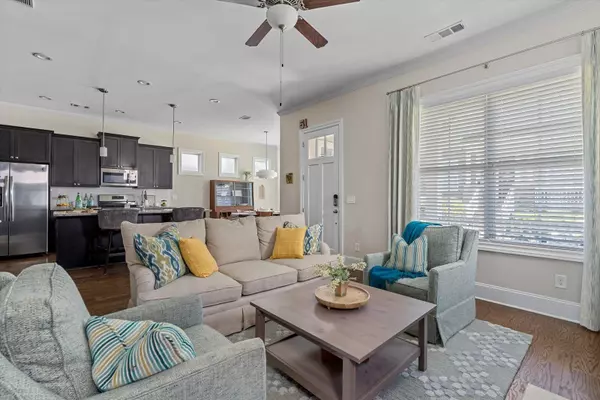$495,000
$499,000
0.8%For more information regarding the value of a property, please contact us for a free consultation.
51 Lathhouse Marietta, GA 30066
4 Beds
3.5 Baths
2,735 SqFt
Key Details
Sold Price $495,000
Property Type Single Family Home
Sub Type Single Family Residence
Listing Status Sold
Purchase Type For Sale
Square Footage 2,735 sqft
Price per Sqft $180
Subdivision The Gardens At Laura Creek
MLS Listing ID 10160953
Sold Date 08/24/23
Style Craftsman,Traditional
Bedrooms 4
Full Baths 3
Half Baths 1
HOA Fees $3,480
HOA Y/N Yes
Originating Board Georgia MLS 2
Year Built 2015
Annual Tax Amount $4,635
Tax Year 2022
Lot Size 3,528 Sqft
Acres 0.081
Lot Dimensions 3528.36
Property Description
The utmost in convenience, privacy AND comfort can all be found in this beautiful Marietta home! Start the day by enjoying a cup of coffee on your front porch swing overlooking gorgeous gardens maintained by the community, with not a car in sight. When itas time to drive to the office or to spend an evening in town, you will appreciate easy access to 75, 575 and the Express Lane. If you prefer to stay close to home, there are plenty of options for shopping, dining and entertainment with Marietta Square, The Battery, KSU and Barrett Pkwy just moments away! Built by Brock Built Homes, this home is extremely energy efficient which means lower gas and electric bills, while all lawn care, water/sewer and trash pick up are included in the HOA fee. Upon entering this meticulously maintained home, you will immediately be captivated by the impeccable craftsmanship and attention to detail. The open concept kitchen, living, and dining room welcomes you with its elegant hardwood floors that flow seamlessly throughout the main floor. The neutral palette, combined with stylish fixtures and finishes, sets a sophisticated tone. Discover the convenience of smart home light fixtures, and various other smart home devices, enhancing your modern living experience. Relax and unwind in the bright and open family room, basking in the warmth of natural light and cozying up by the gas fireplace. The stylish kitchen is a culinary enthusiast's dream, featuring beautiful custom cabinetry, stainless steel appliances, granite countertops, and a kitchen island that exudes both functionality and elegance. Escape to the oversized primary suite, where crown molding adds a touch of grandeur. Indulge in the elegant en-suite bath, complete with a luxurious soaking tub, large shower, and a walk-in closet that caters to your storage needs. Two additional bedrooms share a well-appointed hall bath, ensuring comfort and privacy for everyone. The convenient placement of the spacious laundry room on the same floor as the family bedrooms adds an extra layer of practicality. Step onto the third floor and discover a spacious bonus room/4th bedroom/home office or whatever your heart desires, finished to perfection and accompanied by a full bath. The home is complete with a two-car garage, the darling front porch with a swing, and beautiful landscaping - a highlight of the community that you get to simply enjoy because it is all maintained by the HOA. Located in a coveted gated community and with your own fenced backyard - one of only two properties in the neighborhood offering this feature. Imagine the carefree lifestyle awaiting you in this remarkable home. Don't miss the opportunity to make it yours and experience the epitome of elegance and convenience. Ask about how you can receive $2,500 in closing costs!
Location
State GA
County Cobb
Rooms
Basement None
Dining Room Dining Rm/Living Rm Combo
Interior
Interior Features Double Vanity, High Ceilings, Separate Shower, Split Bedroom Plan, Tray Ceiling(s), Walk-In Closet(s)
Heating Central, Forced Air, Natural Gas
Cooling Ceiling Fan(s), Central Air
Flooring Carpet, Hardwood, Tile
Fireplaces Number 1
Fireplaces Type Factory Built, Family Room, Gas Log
Fireplace Yes
Appliance Dishwasher, Disposal, Gas Water Heater, Microwave
Laundry Upper Level
Exterior
Parking Features Attached, Garage
Garage Spaces 4.0
Fence Back Yard
Community Features Gated, Sidewalks, Street Lights, Near Shopping
Utilities Available High Speed Internet, Underground Utilities
View Y/N No
Roof Type Composition
Total Parking Spaces 4
Garage Yes
Private Pool No
Building
Lot Description Level
Faces From Cobb Parkway or I75, go East toward Town Center Mall. Go past the on ramp to I575 and shortly thereafter turn left onto Prado Ln. Go through the first gate to the community and turn right onto Draw Ln, the 2nd gate to the community. Go past Lathhouse Ln and park in the parking spots along Draw
Foundation Slab
Sewer Public Sewer
Water Public
Structure Type Concrete,Stone
New Construction No
Schools
Elementary Schools Bells Ferry
Middle Schools Daniell
High Schools Sprayberry
Others
HOA Fee Include Maintenance Grounds,Sewer,Trash,Water
Tax ID 16057100380
Security Features Gated Community,Smoke Detector(s)
Acceptable Financing Cash, Conventional, FHA, VA Loan
Listing Terms Cash, Conventional, FHA, VA Loan
Special Listing Condition Resale
Read Less
Want to know what your home might be worth? Contact us for a FREE valuation!

Our team is ready to help you sell your home for the highest possible price ASAP

© 2025 Georgia Multiple Listing Service. All Rights Reserved.





