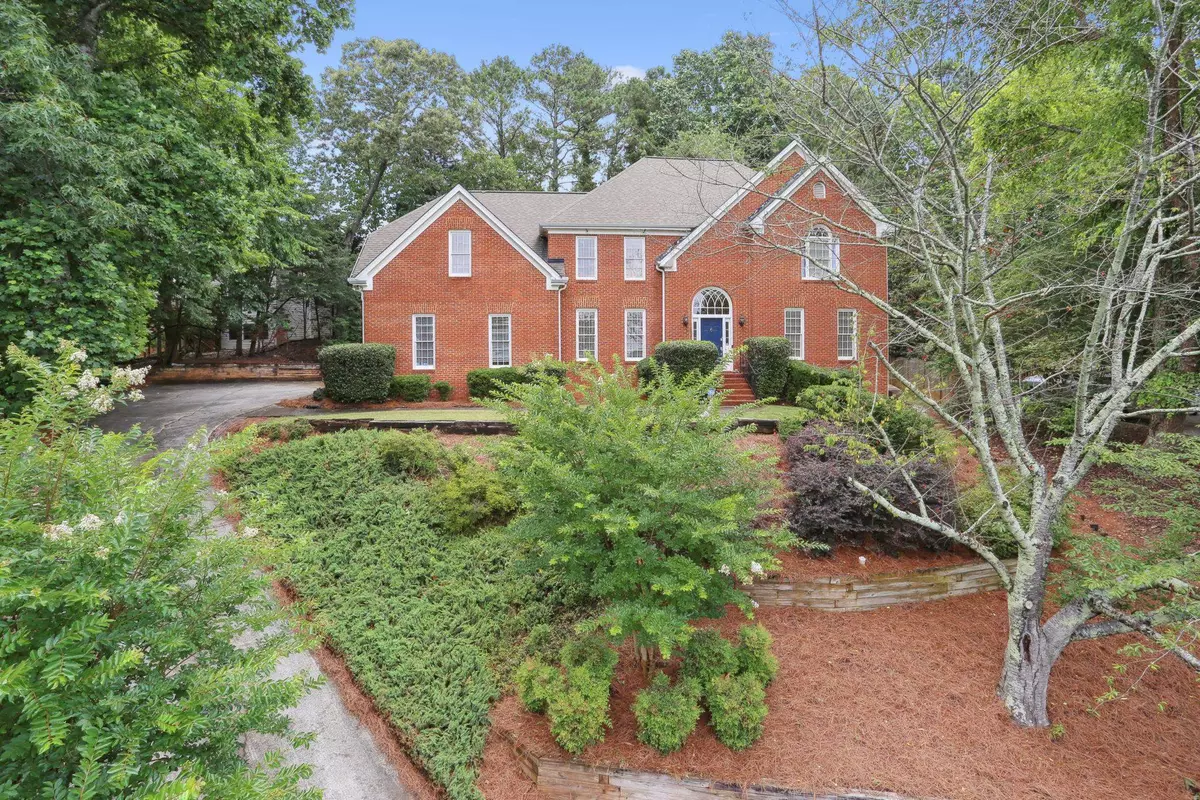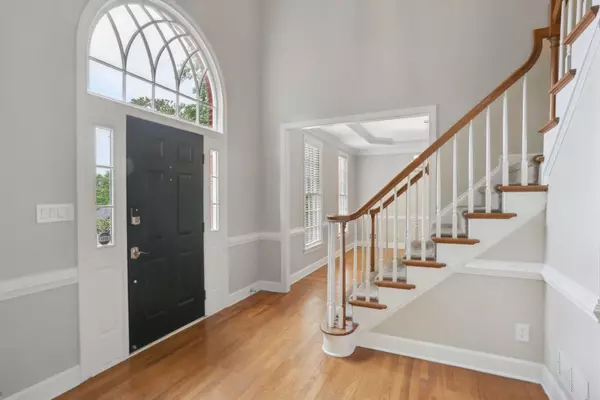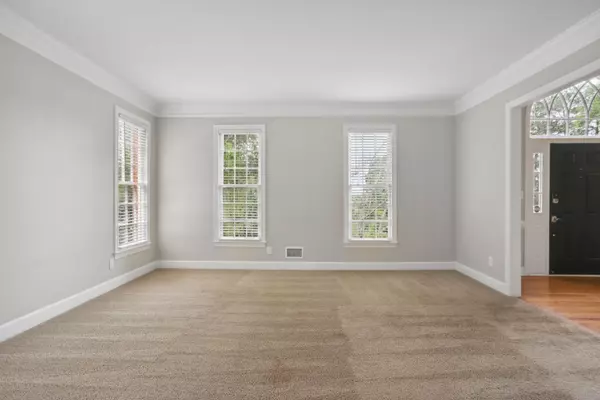$715,000
$725,000
1.4%For more information regarding the value of a property, please contact us for a free consultation.
925 Herterton Alpharetta, GA 30022
4 Beds
4 Baths
3,647 SqFt
Key Details
Sold Price $715,000
Property Type Single Family Home
Sub Type Single Family Residence
Listing Status Sold
Purchase Type For Sale
Square Footage 3,647 sqft
Price per Sqft $196
Subdivision Medlock Bridge
MLS Listing ID 20135049
Sold Date 08/31/23
Style Brick 3 Side,Traditional
Bedrooms 4
Full Baths 3
Half Baths 2
HOA Fees $1,400
HOA Y/N Yes
Originating Board Georgia MLS 2
Year Built 1990
Annual Tax Amount $4,768
Tax Year 2022
Lot Size 0.436 Acres
Acres 0.436
Lot Dimensions 18992.16
Property Description
Incredible opportunity to get into sought after MEDLOCK BRIDGE subdivision. 3 side brick in private cul-de-sac. Beautifully updated and move-in ready with a wonderful floor plan and fantastic flat, fenced backyard ready for play and entertaining. Main floor features: grand two story foyer; a spacious separate dining room; two living room spaces and a beautifully updated chef's kitchen with white cabinetry, a gorgeous vaulted eat-in space, granite countertops and stainless steel appliances. Upstairs features: oversized primary suite with updated bathroom and large walk-in closet; 3 secondary bedrooms and 2 additional full bathrooms. New paint and carpet throughout. Terrace level is ready for finishing touches and features a large living or entertaining space, option for guest suite or large office space and great storage space. Medlock Bridge has incredible amenities with 2 pools, 12 tennis courts, 2 clubhouses, 2 playgrounds, a soccer field, basketball courts, nature trails and is located minutes to GA-400, the Greenway, Avalon, Downtown Alpharetta, North Point Mall, local restaurants and shops.
Location
State GA
County Fulton
Rooms
Basement Bath/Stubbed, Interior Entry, Exterior Entry, Full
Dining Room Seats 12+, Separate Room
Interior
Interior Features Tray Ceiling(s), Vaulted Ceiling(s), Double Vanity, Entrance Foyer, Rear Stairs, Separate Shower, Tile Bath, Walk-In Closet(s)
Heating Natural Gas, Forced Air
Cooling Ceiling Fan(s), Central Air
Flooring Hardwood, Tile, Carpet
Fireplaces Number 1
Fireplaces Type Family Room, Gas Starter
Fireplace Yes
Appliance Gas Water Heater, Dryer, Washer, Cooktop, Dishwasher, Double Oven, Disposal, Microwave, Oven, Refrigerator, Stainless Steel Appliance(s)
Laundry Other
Exterior
Exterior Feature Other
Parking Features Attached, Garage Door Opener, Garage, Kitchen Level, Side/Rear Entrance
Fence Back Yard, Wood
Community Features Clubhouse, Playground, Pool, Sidewalks, Street Lights, Swim Team, Tennis Court(s), Tennis Team, Walk To Schools, Near Shopping
Utilities Available Underground Utilities, Cable Available, Sewer Connected, Electricity Available, Natural Gas Available, Phone Available
View Y/N Yes
View Seasonal View
Roof Type Composition
Garage Yes
Private Pool No
Building
Lot Description Cul-De-Sac
Faces GPS
Foundation Pillar/Post/Pier
Sewer Public Sewer
Water Public
Structure Type Brick
New Construction No
Schools
Elementary Schools Medlock Bridge
Middle Schools Autrey Milll
High Schools Johns Creek
Others
HOA Fee Include Reserve Fund,Swimming,Tennis
Tax ID 11 082202600883
Security Features Smoke Detector(s)
Special Listing Condition Resale
Read Less
Want to know what your home might be worth? Contact us for a FREE valuation!

Our team is ready to help you sell your home for the highest possible price ASAP

© 2025 Georgia Multiple Listing Service. All Rights Reserved.





