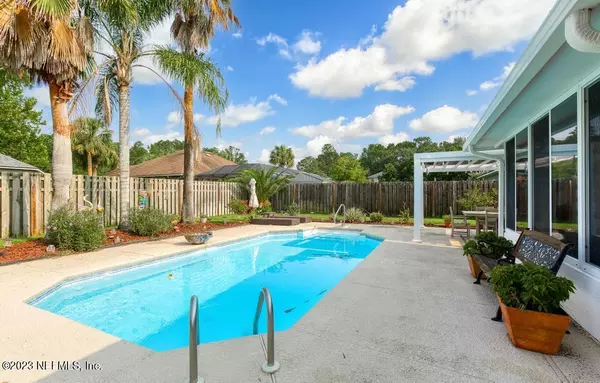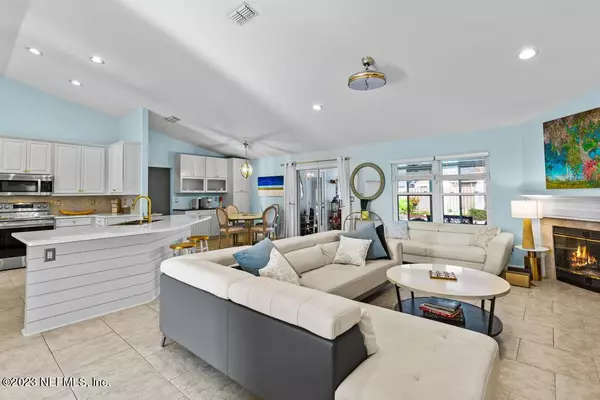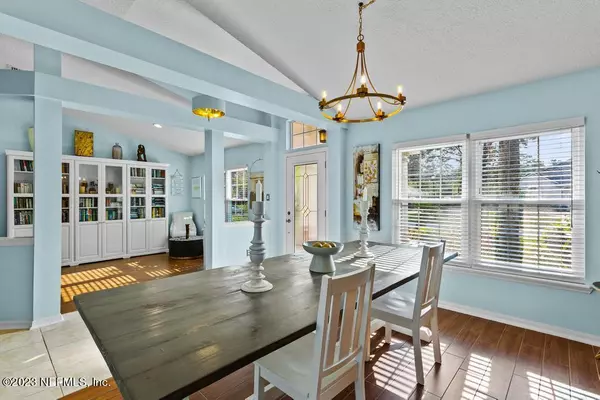$580,000
$599,000
3.2%For more information regarding the value of a property, please contact us for a free consultation.
405 TWIN OAKS LN St Johns, FL 32259
4 Beds
2 Baths
2,396 SqFt
Key Details
Sold Price $580,000
Property Type Single Family Home
Sub Type Single Family Residence
Listing Status Sold
Purchase Type For Sale
Square Footage 2,396 sqft
Price per Sqft $242
Subdivision Julington Creek Plan
MLS Listing ID 1237576
Sold Date 09/11/23
Bedrooms 4
Full Baths 2
HOA Fees $40/ann
HOA Y/N Yes
Originating Board realMLS (Northeast Florida Multiple Listing Service)
Year Built 1999
Property Description
VACATION AT HOME!! Open & bright NEW SOLAR SYSTEM HEATED pool home w/ great spaces for entertaining inside & out in popular JULINGTON CREEK PLANTATION, known for A+ RATED schools & resort like AMENITIES! This immaculate, UPDATED home with over $80K in UPGRADES boasts great room w/WB fireplace, generous NEWLY painted cabinets & stunning NEW quartz counter space in spacious kitchen, formal LR, dining plus breakfast cafe! Split plan boasts owners suite w/ huge WIC, double vanity, garden tub & sep. shower, 3 secondary BR's. Updated guest/pool bath! All season sunroom overlooks pool with NEW filter and pump & fenced ZEN back yard paradise!! Enjoy NEW shady pergola area, eating & sunning areas plus paver patio with fire pit!! All NEW windows and NEW blinds, all NEWER lighting, fans and fixtur Newer stainless-steel appliances. Freshly painted exterior. Fenced yard great for kids pets & privacy.
All appliances convey! NEW Murphy bed in guest room DOES convey! Be sure to check out the newly expanded and optimized closet in middle bedroom!
Location
State FL
County St. Johns
Community Julington Creek Plan
Area 301-Julington Creek/Switzerland
Direction SR13, E on Racetrack L on Durbin Creek Blvd. R on Lake Parke R on second Elmwood, R on Twin Oaks Ln. to 405 on the right
Interior
Interior Features Breakfast Bar, Eat-in Kitchen, Entrance Foyer, Pantry, Primary Bathroom -Tub with Separate Shower, Primary Downstairs, Split Bedrooms, Vaulted Ceiling(s), Walk-In Closet(s)
Heating Central, Electric, Heat Pump
Cooling Central Air, Electric
Flooring Tile, Wood
Fireplaces Number 1
Fireplaces Type Wood Burning
Fireplace Yes
Laundry Electric Dryer Hookup, Washer Hookup
Exterior
Parking Features Attached, Garage, Garage Door Opener
Garage Spaces 2.0
Fence Back Yard
Pool Community, In Ground, Heated, Solar Heat
Utilities Available Cable Available
Amenities Available Basketball Court, Children's Pool, Clubhouse, Fitness Center, Golf Course, Jogging Path, Playground, Spa/Hot Tub, Tennis Court(s)
Roof Type Shingle
Accessibility Accessible Common Area
Porch Patio, Porch
Total Parking Spaces 2
Private Pool No
Building
Lot Description Sprinklers In Front, Sprinklers In Rear
Sewer Public Sewer
Water Public
Structure Type Frame,Stucco
New Construction No
Schools
Elementary Schools Julington Creek
Middle Schools Fruit Cove
High Schools Creekside
Others
Tax ID 2492031620
Security Features Smoke Detector(s)
Acceptable Financing Cash, Conventional, FHA, VA Loan
Listing Terms Cash, Conventional, FHA, VA Loan
Read Less
Want to know what your home might be worth? Contact us for a FREE valuation!

Our team is ready to help you sell your home for the highest possible price ASAP
Bought with DJ & LINDSEY REAL ESTATE






