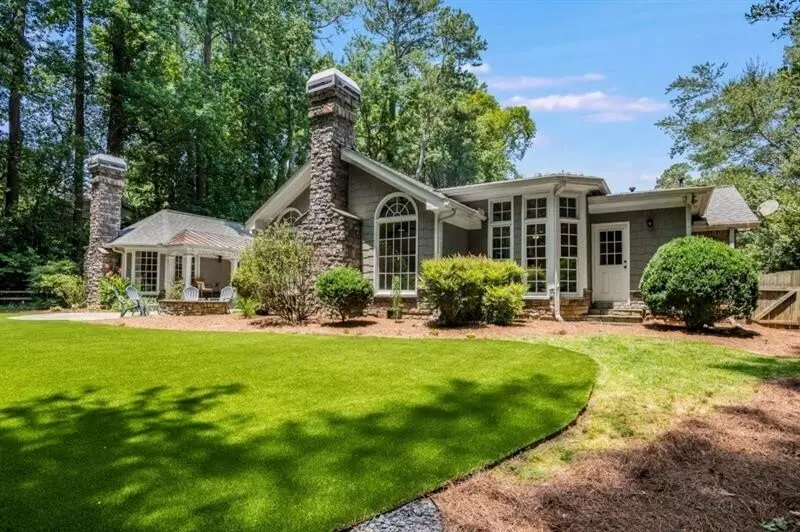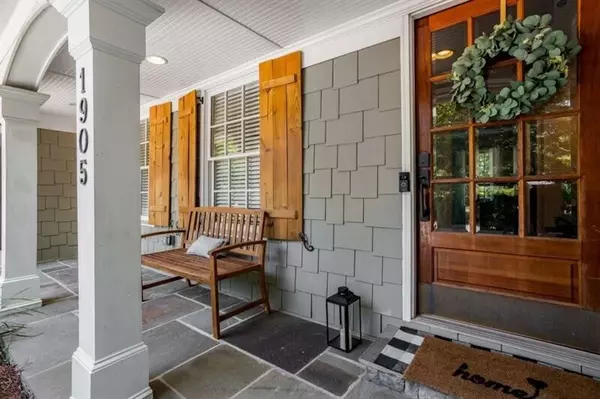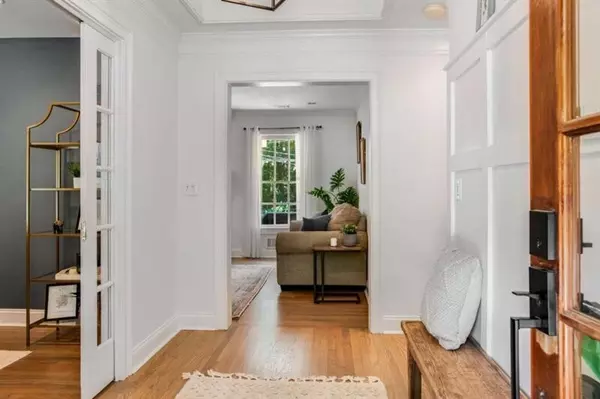$995,000
$1,045,000
4.8%For more information regarding the value of a property, please contact us for a free consultation.
1905 Gainsborough Chamblee, GA 30341
4 Beds
2.5 Baths
2,933 SqFt
Key Details
Sold Price $995,000
Property Type Single Family Home
Sub Type Single Family Residence
Listing Status Sold
Purchase Type For Sale
Square Footage 2,933 sqft
Price per Sqft $339
Subdivision Gainsborough
MLS Listing ID 10184371
Sold Date 09/14/23
Style Brick 4 Side,Ranch,Traditional
Bedrooms 4
Full Baths 2
Half Baths 1
HOA Y/N Yes
Originating Board Georgia MLS 2
Year Built 1963
Annual Tax Amount $7,590
Tax Year 2022
Lot Size 0.500 Acres
Acres 0.5
Lot Dimensions 21780
Property Description
Beautiful renovated and expanded ranch with immaculately landscaped flat yard. This home is not your typical ranch by any stretch of the imagination. When you walk up to the inviting front porch and enter the front door, you immediately see the large home office with built in book shelves, then you enter the formal living with large fireplace and then you will be amazed by the enormous family room with 15ft ceilings and another large stackstone fireplace and the adjoining newly renovated white kitchen. The kitchen boast new appliances, including a wine fridge, and a large laundry room and breakfast room. There is an adjoining formal dining room that can seat 12+ people. On the opposite side of the home you will find the oversized primary suite with a brand new spa-like bath. The rear of the home boast a large patio and expansive private yard with new turf for easy maintenance. This home is sure to impress!!!
Location
State GA
County Dekalb
Rooms
Other Rooms Outbuilding
Basement Crawl Space
Dining Room Seats 12+, Separate Room
Interior
Interior Features High Ceilings, Double Vanity, Beamed Ceilings, Soaking Tub, Separate Shower, Walk-In Closet(s), Master On Main Level, Split Bedroom Plan
Heating Forced Air
Cooling Central Air
Flooring Hardwood
Fireplaces Number 3
Fireplaces Type Family Room, Living Room, Master Bedroom
Fireplace Yes
Appliance Tankless Water Heater, Gas Water Heater, Dishwasher, Microwave, Refrigerator
Laundry In Kitchen
Exterior
Exterior Feature Sprinkler System
Parking Features Garage, Parking Pad
Fence Back Yard
Community Features Clubhouse, Swim Team, Near Public Transport, Walk To Schools, Near Shopping
Utilities Available Cable Available, Electricity Available, Natural Gas Available, Phone Available, Sewer Available, Water Available
View Y/N No
Roof Type Composition
Garage Yes
Private Pool No
Building
Lot Description Level, Private
Faces Take Peachtree Dunwoody from Peachtree Industrial to right on Gainsborough to home on right.
Sewer Public Sewer
Water Public
Structure Type Brick
New Construction No
Schools
Elementary Schools Montgomery
Middle Schools Chamblee
High Schools Chamblee
Others
HOA Fee Include Other
Tax ID 18 332 03 011
Security Features Security System
Acceptable Financing Cash, Conventional, VA Loan
Listing Terms Cash, Conventional, VA Loan
Special Listing Condition Resale
Read Less
Want to know what your home might be worth? Contact us for a FREE valuation!

Our team is ready to help you sell your home for the highest possible price ASAP

© 2025 Georgia Multiple Listing Service. All Rights Reserved.





