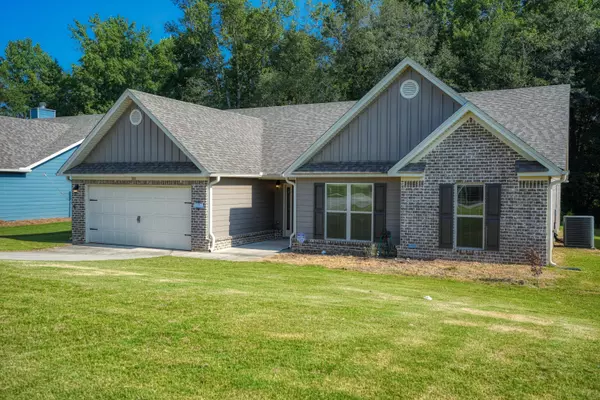$365,000
$365,000
For more information regarding the value of a property, please contact us for a free consultation.
300 Kensington Bethlehem, GA 30620
4 Beds
2.5 Baths
2,324 SqFt
Key Details
Sold Price $365,000
Property Type Single Family Home
Sub Type Single Family Residence
Listing Status Sold
Purchase Type For Sale
Square Footage 2,324 sqft
Price per Sqft $157
Subdivision Kensington
MLS Listing ID 10191799
Sold Date 09/19/23
Style Brick Front,Ranch
Bedrooms 4
Full Baths 2
Half Baths 1
HOA Fees $158
HOA Y/N Yes
Originating Board Georgia MLS 2
Year Built 2018
Annual Tax Amount $3,084
Tax Year 2022
Lot Size 10,846 Sqft
Acres 0.249
Lot Dimensions 10846.44
Property Description
Welcome to this exquisite like-new home nestled in the serene heart of Bethlehem, GA. Built in 2021, this meticulously designed residence embodies modern elegance and timeless charm. As you step through the grand entrance, you'll be greeted by the spacious and airy ambiance created by the tall ceilings, casting a sense of openness throughout the main living areas. The thoughtful layout places the bedrooms conveniently on the main level, offering both convenience and privacy. Situated on a sprawling and expansive lot, this home provides ample space for outdoor recreation, gardening, or simply unwinding in your own private oasis. Enjoy the tranquil surroundings and relish in the quietude that this property offers. Whether you're entertaining guests or enjoying peaceful moments, the blend of comfort and seclusion ensures a delightful living experience. This property's exterior beauty is matched by the quality craftsmanship and attention to detail within. With its four-sided brick construction, you'll appreciate the durability, low maintenance, and classic aesthetic that this choice provides. From the sleek finishes to the top-notch fixtures, every aspect of this home exudes a sense of luxury and sophistication. Don't miss the opportunity to make this exceptional property your own. Experience the allure of modern living, coupled with the tranquility of a large lot and the allure of a like-new home. Schedule a viewing today and step into the idyllic lifestyle that awaits in this quiet and private Bethlehem gem.
Location
State GA
County Barrow
Rooms
Basement None
Interior
Interior Features Tray Ceiling(s), Walk-In Closet(s), Master On Main Level
Heating Central
Cooling Central Air
Flooring Hardwood, Tile, Carpet, Laminate
Fireplaces Number 1
Fireplaces Type Family Room, Gas Log
Fireplace Yes
Appliance Gas Water Heater, Dryer, Washer, Dishwasher, Refrigerator
Laundry Mud Room
Exterior
Parking Features Attached, Garage
Garage Spaces 2.0
Community Features None
Utilities Available Cable Available, Electricity Available, Natural Gas Available, Phone Available, Water Available
View Y/N No
Roof Type Other
Total Parking Spaces 2
Garage Yes
Private Pool No
Building
Lot Description Level, Private
Faces Head north on Tom Miller Rd toward Ben Johnson Rd, Turn right onto Ben Johnson Rd, Turn right onto Kensington Trace, House on the Left.
Foundation Slab
Sewer Public Sewer
Water Public
Structure Type Brick
New Construction No
Schools
Elementary Schools Yargo
Middle Schools Haymon Morris
High Schools Apalachee
Others
HOA Fee Include Other
Tax ID XX053M 035
Security Features Smoke Detector(s)
Special Listing Condition Resale
Read Less
Want to know what your home might be worth? Contact us for a FREE valuation!

Our team is ready to help you sell your home for the highest possible price ASAP

© 2025 Georgia Multiple Listing Service. All Rights Reserved.





