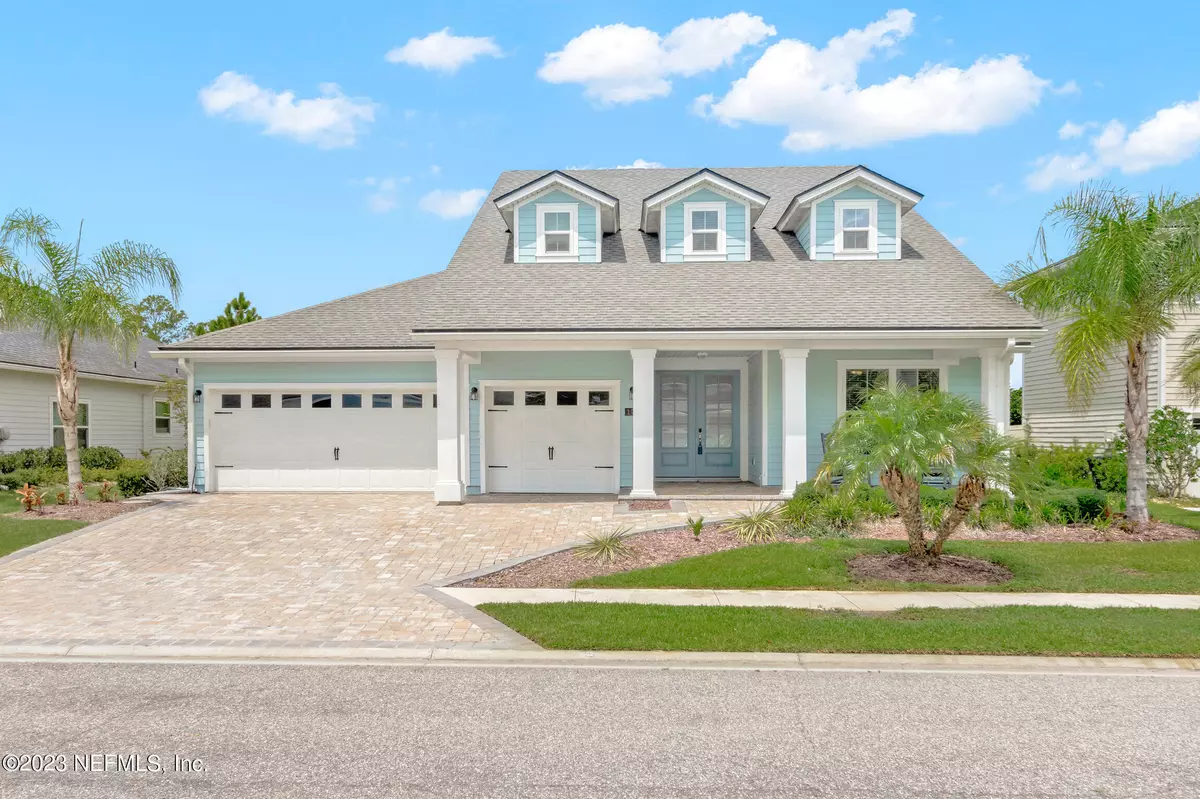$714,900
$724,900
1.4%For more information regarding the value of a property, please contact us for a free consultation.
176 HAAS AVE St Augustine, FL 32095
4 Beds
4 Baths
3,428 SqFt
Key Details
Sold Price $714,900
Property Type Single Family Home
Sub Type Single Family Residence
Listing Status Sold
Purchase Type For Sale
Square Footage 3,428 sqft
Price per Sqft $208
Subdivision Markland
MLS Listing ID 1237970
Sold Date 09/25/23
Style Traditional
Bedrooms 4
Full Baths 4
HOA Fees $10/ann
HOA Y/N Yes
Originating Board realMLS (Northeast Florida Multiple Listing Service)
Year Built 2018
Lot Dimensions 73 x 140
Property Description
Nestled in the gated and exclusive community of Markland, this contemporary residence was thoughtfully constructed in 2018 and offers 4 bedrooms and 4 full baths, with generous living space spanning 3,428 square feet! The exterior of the home presents a stately presence, with meticulous landscaping paver drive, a cozy covered front porch and a fully fenced backyard, ensuring your privacy.
From the moment you step inside, you'll be captivated by the luxurious features and meticulous design. The open and inviting floor plan, adorned with stunning wood floors that exude warmth and elegance. The heart of this home lies in the spacious kitchen, featuring a stylish island that serves as a focal point for both culinary creations and social gatherings. With sleek stainless steel appliances, quartz countertops, and ample cabinet space, this kitchen is a chef's dream come true. The main level offers a seamless flow between the kitchen, dining area, and tastefully designed living room. Abundant natural light fills the space through large windows, creating a warm and inviting atmosphere for relaxation and hosting guests. Sliders of the living room lead to a paver screened-in lanai, providing the perfect setting to entertain guests. Beyond the lanai, a paver patio with fire pit awaits for cozy gatherings on chilly nights. The backyard offers plenty of green space for the family dog to roam or for children to engage in outdoor activities. Make your way back inside to discover the master suite nestled in the back corner, featuring a double tray ceiling and serene views of the backyard. The spa-like en suite offers an oversized garden tub for ultimate relaxation, split vanities, a walk-in closet, and a fully tiled shower. Additionally, the main level boasts three well-appointed bedrooms, including a guest suite. Venture upstairs, and you'll find a sprawling family room that provides ample space for various activities and purposes. Whether you envision it as a second living area, a guest retreat, a game room, or a home office, this versatile space offers endless possibilities. Living within a gated community provides an added layer of security and peace of mind. Residents of Markland also enjoy access to various amenities, including a swimming pool, clubhouse, playground, tennis courts, and a fitness center. Conveniently located near an array of shopping and dining options, with easy access to I-95, this neighborhood ensures a seamless commute to any destination. Welcome home!
Location
State FL
County St. Johns
Community Markland
Area 307-World Golf Village Area-Se
Direction From I-95, take exit 323 to International Golf Pkwy & keep right on International Golf Pkwy; right on Harkness Ct; Keep left to stay on Harkness Ct; right onto Bronson Pkwy, left on Haas Ave to #176.
Interior
Interior Features Breakfast Bar, Kitchen Island, Pantry, Primary Bathroom -Tub with Separate Shower, Walk-In Closet(s)
Heating Central
Cooling Central Air
Flooring Carpet, Tile, Wood
Exterior
Parking Features Attached, Garage
Garage Spaces 3.0
Fence Back Yard
Pool Community
Amenities Available Clubhouse, Fitness Center, Tennis Court(s)
Roof Type Shingle
Porch Patio, Porch, Screened
Total Parking Spaces 3
Private Pool No
Building
Sewer Public Sewer
Water Public
Architectural Style Traditional
Structure Type Fiber Cement,Frame
New Construction No
Schools
Elementary Schools Mill Creek Academy
Middle Schools Mill Creek Academy
High Schools Tocoi Creek
Others
Tax ID 0270711170
Acceptable Financing Cash, Conventional, FHA
Listing Terms Cash, Conventional, FHA
Read Less
Want to know what your home might be worth? Contact us for a FREE valuation!

Our team is ready to help you sell your home for the highest possible price ASAP
Bought with JPAR CITY AND BEACH





