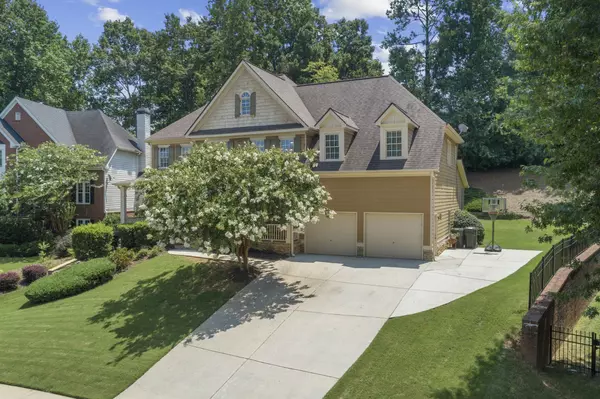Bought with Aysha Treadwell • Keller Williams Rlty Atl. Part
$699,000
$699,000
For more information regarding the value of a property, please contact us for a free consultation.
1318 Benbrooke LN NW Acworth, GA 30101
6 Beds
4.5 Baths
5,497 SqFt
Key Details
Sold Price $699,000
Property Type Single Family Home
Sub Type Single Family Residence
Listing Status Sold
Purchase Type For Sale
Square Footage 5,497 sqft
Price per Sqft $127
Subdivision Brookstone
MLS Listing ID 10185504
Sold Date 09/26/23
Style Traditional
Bedrooms 6
Full Baths 4
Half Baths 1
Construction Status Resale
HOA Fees $370
HOA Y/N Yes
Year Built 2003
Annual Tax Amount $5,995
Tax Year 2022
Lot Size 0.394 Acres
Property Description
Experience front porch living in the highly sought-after Brookstone Golf & Country Club community. This stunning residence features six bedrooms and four and a half bathrooms spread across three levels of living space, complete with a built-in saltwater pool. The well-designed floor plan effortlessly caters to entertaining, highlighted by a bright two-story Foyer leading to a formal Dining Room, a Living Room/Office, and a spacious Great Room with a raised hearth stone fireplace, flanked by built-in bookshelves with ample storage, all overlooking the inviting deck and pool area. The gourmet Kitchen is a true entertainer's dream, boasting stained cabinets, elegant granite countertops, double ovens, a center island, a generous custom walk-in pantry, a breakfast bar, and an eat-in kitchen area with beverage two refrigerators, all seamlessly connecting to the Great Room and leading to the spacious Laundry Room, complete with a window and sink. On the second level, you'll find a generously sized Owner's Suite with trey ceilings, leading to a master bathroom featuring separate vanities, a soaking tub, a large glass shower, and an expansive walk-in closet. Additionally, there are four well-appointed secondary bedrooms, each with ample closet space, sharing a bathroom, along with another bedroom with an en suite bathroom. The Terrace level of this remarkable home includes a second Family Room with a stone fireplace, a pool room, a bedroom, a full bathroom, and an abundance of storage space. Stepping outside, you'll be delighted by the ample outdoor area, featuring a level deck and a heated saltwater pool with a slide. Situated just a golf cart ride away from the newly renovated Country Club, which has undergone enhancements worth 5 million dollars, including a gym, pool, and tennis courts, this home offers both convenience and luxury. Additionally, it is conveniently located near playgrounds, restaurants, and shops. Within the highly regarded Cobb County Schools district, this residence is zoned for Harrison High School, Durham Middle School, and Ford Elementary School. Be sure to explore our video tour of this exceptional property!
Location
State GA
County Cobb
Rooms
Basement Bath Finished, Concrete, Exterior Entry, Finished, Partial
Interior
Interior Features Bookcases, Double Vanity, High Ceilings, Pulldown Attic Stairs, Roommate Plan, Separate Shower, Soaking Tub, Split Bedroom Plan, Two Story Foyer, Vaulted Ceiling(s)
Heating Central, Electric, Hot Water, Natural Gas
Cooling Ceiling Fan(s), Central Air, Electric, Zoned
Flooring Carpet, Hardwood, Tile
Fireplaces Number 2
Fireplaces Type Basement, Family Room, Gas Log, Gas Starter
Exterior
Exterior Feature Other
Garage Attached, Garage, Garage Door Opener, Parking Pad
Fence Back Yard, Fenced
Pool Heated, In Ground
Community Features Clubhouse, Fitness Center, Golf, Park, Playground, Pool, Sidewalks, Walk To Shopping
Utilities Available Cable Available, Electricity Available, Natural Gas Available, Phone Available, Sewer Available, Underground Utilities, Water Available
Roof Type Composition
Building
Story Three Or More
Sewer Public Sewer
Level or Stories Three Or More
Structure Type Other
Construction Status Resale
Schools
Elementary Schools Ford
Middle Schools Durham
High Schools Harrison
Others
Financing Conventional
Read Less
Want to know what your home might be worth? Contact us for a FREE valuation!

Our team is ready to help you sell your home for the highest possible price ASAP

© 2024 Georgia Multiple Listing Service. All Rights Reserved.






