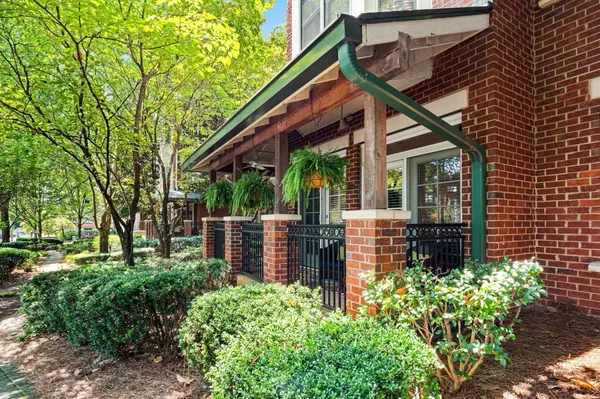$675,000
$675,000
For more information regarding the value of a property, please contact us for a free consultation.
850 Piedmont Atlanta, GA 30308
2 Beds
2.5 Baths
1,630 SqFt
Key Details
Sold Price $675,000
Property Type Condo
Sub Type Condominium
Listing Status Sold
Purchase Type For Sale
Square Footage 1,630 sqft
Price per Sqft $414
Subdivision The Dakota
MLS Listing ID 10188035
Sold Date 10/04/23
Style Brick 4 Side,Traditional
Bedrooms 2
Full Baths 2
Half Baths 1
HOA Fees $661
HOA Y/N Yes
Originating Board Georgia MLS 2
Year Built 2001
Annual Tax Amount $8,488
Tax Year 2021
Property Description
Rare offering in the heart of Midtown: a spacious townhome-style floor plan with direct access to the lush landscaped courtyard & gorgeous gardens at the Dakota! Located in the heart of Midtown, this beautiful light-filled home is just a heartbeat away from Piedmont Park, the Beltline, world class dining, arts and entertainment. Two sets of french doors, with screens for year-round use, open up to the delightful covered wrap around porch - a perfect spot for entertaining. The interior features a sunlit dining area open to the living room with gas fireplace, well-maintained hardwoods throughout, a stylishly renovated kitchen with quartz countertops, designer hardware, custom cabinetry, glass backsplash and stainless steel appliances. The spacious primary bedroom features a luxurious spa bath with stone vessel sinks, designer tiles and hardware, plus a large custom walk-in closet with built-ins. The large secondary bedroom has a beautiful bay window, a custom closet with additional storage and built-ins and a space-saving Murphy bed. Included with the sale of the home are two secured, covered parking spaces and one large deeded storage room. Don't forget to tour the roof top pool and fitness center!
Location
State GA
County Fulton
Rooms
Basement Concrete, None
Dining Room L Shaped
Interior
Interior Features Double Vanity, High Ceilings, Roommate Plan, Separate Shower, Soaking Tub, Walk-In Closet(s)
Heating Central, Electric, Forced Air
Cooling Ceiling Fan(s), Central Air, Electric
Flooring Hardwood
Fireplaces Number 1
Fireplaces Type Factory Built, Gas Starter, Living Room
Fireplace Yes
Appliance Dishwasher, Disposal, Dryer, Microwave, Refrigerator, Washer
Laundry In Kitchen, Other
Exterior
Exterior Feature Balcony
Parking Features Assigned, Garage
Community Features Fitness Center, Gated, Park, Pool, Sidewalks, Street Lights, Near Public Transport, Walk To Schools, Near Shopping
Utilities Available Cable Available, Electricity Available, High Speed Internet, Natural Gas Available, Phone Available, Sewer Available, Sewer Connected, Underground Utilities, Water Available
View Y/N Yes
View City
Roof Type Composition
Garage Yes
Private Pool No
Building
Lot Description Other
Faces Located between Juniper and Piedmont, 6th and 7th streets, easy access to the 6th street garage or Piedmont Road.
Sewer Public Sewer
Water Public
Structure Type Brick
New Construction No
Schools
Elementary Schools Springdale Park
Middle Schools David T Howard
High Schools Midtown
Others
HOA Fee Include Maintenance Structure,Maintenance Grounds,Pest Control,Reserve Fund,Swimming,Trash
Tax ID 14 004900331268
Security Features Fire Sprinkler System,Gated Community,Key Card Entry,Smoke Detector(s)
Acceptable Financing Other
Listing Terms Other
Special Listing Condition Updated/Remodeled
Read Less
Want to know what your home might be worth? Contact us for a FREE valuation!

Our team is ready to help you sell your home for the highest possible price ASAP

© 2025 Georgia Multiple Listing Service. All Rights Reserved.





