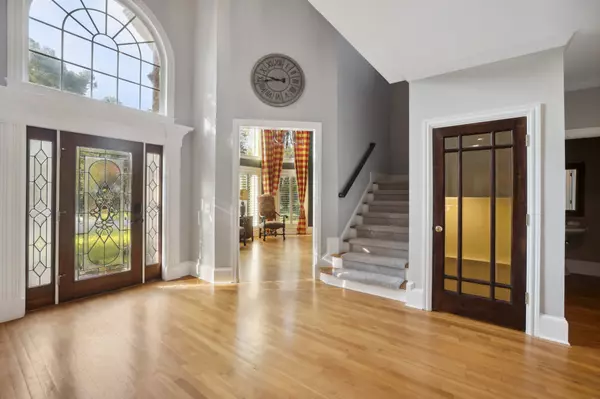$850,000
$874,900
2.8%For more information regarding the value of a property, please contact us for a free consultation.
5344 Dunwoody Club Dunwoody, GA 30360
6 Beds
5.5 Baths
0.44 Acres Lot
Key Details
Sold Price $850,000
Property Type Single Family Home
Sub Type Single Family Residence
Listing Status Sold
Purchase Type For Sale
Subdivision Dunwoody Club Creek
MLS Listing ID 10191700
Sold Date 10/05/23
Style Brick 4 Side,Bungalow/Cottage,European,Traditional
Bedrooms 6
Full Baths 5
Half Baths 1
HOA Fees $400
HOA Y/N Yes
Originating Board Georgia MLS 2
Year Built 1999
Annual Tax Amount $9,134
Tax Year 2022
Lot Size 0.440 Acres
Acres 0.44
Lot Dimensions 19166.4
Property Description
Great open floor-plan with primary bedroom suite on the main floor.Suite has large bathroom and his and her closet areas with many shelves and clothes hanging areas.Open foyer looking into the Formal Dining room and living area or study. Great room with great view of wooded area and covered porch. Kitchen had wonderful custom Island for entertaining.Two level large covered composite deck /porch for outdoor living.Upper level has nice bedrooms and one very large room that could be used as upstairs primary room.Lower level had bedrooms or office and open entertaining area with wet bar.Wine area to store your collection. Exercise room and steam shower.This is Gwinnett county but the back corner is in Dekalb county. The son of the house went to Dunwoody High School with the multi county document and the Dekalb county sewer bill.
Location
State GA
County Gwinnett
Rooms
Basement Finished Bath, Daylight, Interior Entry, Exterior Entry, Finished, Full
Dining Room Separate Room
Interior
Interior Features Bookcases, High Ceilings, Double Vanity, Beamed Ceilings, Rear Stairs, Master On Main Level, Split Bedroom Plan, Wine Cellar
Heating Natural Gas, Forced Air, Zoned
Cooling Ceiling Fan(s), Central Air, Zoned
Flooring Hardwood, Tile, Carpet
Fireplaces Number 1
Fireplaces Type Family Room, Gas Starter, Gas Log
Fireplace Yes
Appliance Dishwasher, Double Oven, Refrigerator
Laundry Mud Room
Exterior
Exterior Feature Balcony, Sprinkler System
Parking Features Attached, Garage Door Opener, Garage, Kitchen Level
Garage Spaces 2.0
Fence Fenced
Community Features Street Lights
Utilities Available Underground Utilities, Cable Available, Electricity Available, Natural Gas Available, Phone Available, Sewer Available, Water Available
Waterfront Description Stream,No Dock Or Boathouse,Creek
View Y/N No
Roof Type Composition
Total Parking Spaces 2
Garage Yes
Private Pool No
Building
Lot Description Private
Faces off Dunwoody CLub Dr between Happy Hollow and Winters Chapel. near MT Vernon and Spalding
Sewer Public Sewer
Water Public
Structure Type Brick
New Construction No
Schools
Elementary Schools Peachtree
Middle Schools Pinckneyville
High Schools Norcross
Others
HOA Fee Include Maintenance Structure
Tax ID R6311 062
Acceptable Financing Cash, Conventional
Listing Terms Cash, Conventional
Special Listing Condition Resale
Read Less
Want to know what your home might be worth? Contact us for a FREE valuation!

Our team is ready to help you sell your home for the highest possible price ASAP

© 2025 Georgia Multiple Listing Service. All Rights Reserved.





