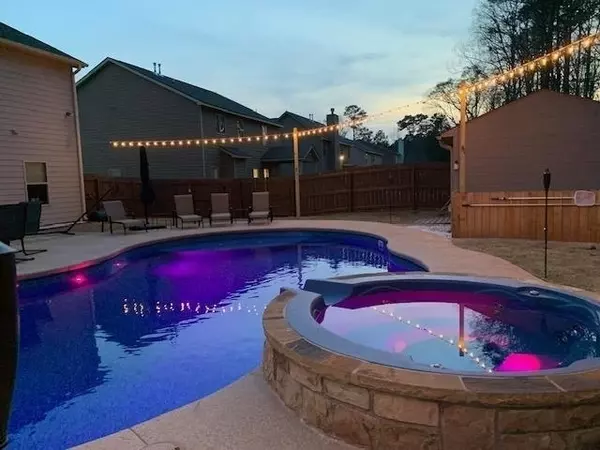$446,500
$460,000
2.9%For more information regarding the value of a property, please contact us for a free consultation.
135 Babbling Brook Mcdonough, GA 30252
5 Beds
3 Baths
3,201 SqFt
Key Details
Sold Price $446,500
Property Type Vacant Land
Sub Type Unimproved Land
Listing Status Sold
Purchase Type For Sale
Square Footage 3,201 sqft
Price per Sqft $139
Subdivision Clearwater Pointe
MLS Listing ID 20139220
Sold Date 10/05/23
Style Traditional
Bedrooms 5
Full Baths 3
HOA Fees $400
HOA Y/N Yes
Originating Board Georgia MLS 2
Year Built 2019
Annual Tax Amount $5,742
Tax Year 2022
Lot Size 0.330 Acres
Acres 0.33
Lot Dimensions 14374.8
Property Description
MOTIVATED SELLERS!!! This home is a MUST see! Comes with a 1 year termite bond, 1 year of pest service and Home Warranty. All stainless steel kitchen appliances stay, even the BRAND NEW 3 drawer refrigerator. Come see YOUR new home in the Ola school district with a saltwater pool! This well maintained home boasts of 5 bedrooms and 3 full baths and it is perfect for your family and future parties! When you walk in you will find an area that is great for a Formal dinning area, Office or Game room. You are then greeted by a wall of windows that go from one side of the house to the other. It offers a stunning view of your backyard that has a show stopping centerpiece, a Heated saltwater pool with sunning shelf, jetted swim out and more! There is a separate Hot tub that over looks the pool with a water fall. It seats 6 with jets and a light. Come around the corner and be welcomed by a Huge Chefs kitchen with double ovens, counter space galore and custom solid slab oversized island with plenty of seating space surrounding it that is perfect for any size family. The faucet is a touch faucet so while you're cooking it is easier to keep your hands clean! The walk-in pantry has tons of storage for all of your needs. The eat-in kitchen area opens up to the cozy living room with gas fireplace. When you step outside you are welcomed by the sounds of the water fall from the hot tub as well as the bubblers on the sunning shelf. You can relax under the covered patio or sun bathe on the cool decking that surrounds the pool. Downstairs you will also find a full bath, linen closet and bedroom with walk-in closet that is great for guests or your-in-laws! As you make your way up the oversized staircase you will come to a spacious loft area that allows access to the Primary Oversized bedroom and Bathroom. The Primary bathroom has a linen closet and separate water closet with a window, soaking tub and large separate shower. The Primary bedroom has a huge walk in closet. Then there is a spacious bedroom with a great size closet. A Teen Suite with a walk-in closet with a window. The teen suite opens to the shared hall bath with double sinks and separate shower/toilet room. The 5th bedroom is nestled in the back of the home and is great for a teen with its double walk-in closets! The laundry room is very large and has tons of storage potential. The downstairs coat closet has been opened to allow access under the stairwell that could store anything your heart desires. There is a 3 car spacious garage. In the garage you will find ample storage with added shelving and a nook. The oversized driveway allows for plenty of parking for any family get-together. Make your appointment TODAY!! Agent Owned.
Location
State GA
County Henry
Rooms
Other Rooms Workshop, Shed(s)
Basement None
Dining Room Dining Rm/Living Rm Combo, Separate Room
Interior
Interior Features High Ceilings, Soaking Tub, Separate Shower, Walk-In Closet(s)
Heating Central
Cooling Ceiling Fan(s), Central Air
Flooring Tile, Carpet, Laminate
Fireplaces Number 1
Fireplaces Type Family Room, Gas Log
Fireplace Yes
Appliance Electric Water Heater, Cooktop, Dishwasher, Double Oven, Disposal, Microwave, Oven, Refrigerator, Stainless Steel Appliance(s)
Laundry Upper Level
Exterior
Exterior Feature Other, Water Feature
Parking Features Attached, Garage Door Opener, Garage, Kitchen Level, Storage, Guest
Garage Spaces 3.0
Fence Back Yard, Fenced, Privacy, Wood
Pool Heated, Pool/Spa Combo, In Ground, Salt Water
Community Features Clubhouse, Playground, Pool, Sidewalks, Street Lights, Tennis Court(s)
Utilities Available Underground Utilities, Cable Available, Electricity Available, High Speed Internet, Natural Gas Available, Sewer Available, Water Available
View Y/N No
Roof Type Composition
Total Parking Spaces 3
Garage Yes
Private Pool Yes
Building
Lot Description Other
Faces Follow GPS!
Foundation Slab
Sewer Public Sewer
Water Public
Structure Type Other,Brick
New Construction No
Schools
Elementary Schools Ola
Middle Schools Ola
High Schools Ola
Others
HOA Fee Include Management Fee,Other,Sewer,Swimming,Tennis
Tax ID 122B01223000
Security Features Smoke Detector(s),Security System
Acceptable Financing Conventional, FHA, VA Loan
Listing Terms Conventional, FHA, VA Loan
Special Listing Condition Resale
Read Less
Want to know what your home might be worth? Contact us for a FREE valuation!

Our team is ready to help you sell your home for the highest possible price ASAP

© 2025 Georgia Multiple Listing Service. All Rights Reserved.





