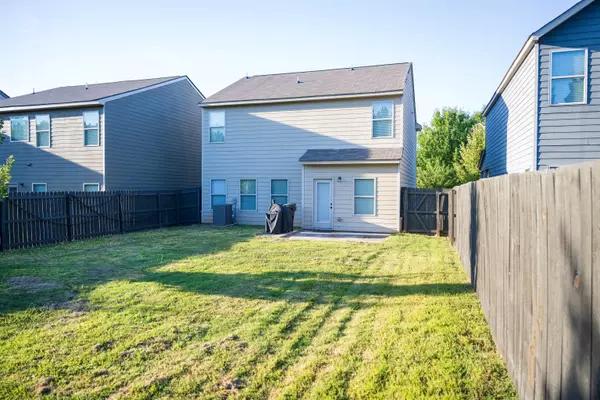Bought with Lukas Babusak • Engel & Volkers Atlanta
$275,000
$280,000
1.8%For more information regarding the value of a property, please contact us for a free consultation.
5043 Pioneer Pkwy Mcdonough, GA 30253
3 Beds
2.5 Baths
1,709 SqFt
Key Details
Sold Price $275,000
Property Type Single Family Home
Sub Type Single Family Residence
Listing Status Sold
Purchase Type For Sale
Square Footage 1,709 sqft
Price per Sqft $160
Subdivision Cottages @ Avalon
MLS Listing ID 20148708
Sold Date 10/31/23
Style Traditional
Bedrooms 3
Full Baths 2
Half Baths 1
Construction Status Resale
HOA Fees $425
HOA Y/N Yes
Year Built 2018
Annual Tax Amount $3,751
Tax Year 2022
Lot Size 8,276 Sqft
Property Description
**LOCATION LOCATION LOCATION!** Bring your family! This beautiful home is in the swim community of the Cottages @ Avalon, conveniently located just MINUTES from South Point Shopping Center and I75! Owner has installed BRAND NEW CARPET on stairs and entire upstairs just 2 weeks ago!! Includes spacious, private backyard with privacy fence, for space for your pets or children to play or for you to sit out on the patio and relax after work. This 3 bedroom, 2 1/2 bath beauty has an Open Concept w/ Family Room... Kitchen With Island, Stainless steel appliances, and granite countertops!! Perfect for entertainment! Oversized Master Suite offering Trey Ceilings, large walk-in closet, and bathroom with seperate shower and soaking tub. Very Spacious secondary Bedrooms, Upstairs Laundry room, and pull-down attic with ample storage space. This home is move in ready and is waiting for you to enjoy it!
Location
State GA
County Henry
Rooms
Basement None
Interior
Interior Features Tray Ceiling(s), High Ceilings, Double Vanity, Soaking Tub, Pulldown Attic Stairs, Separate Shower, Walk-In Closet(s)
Heating Heat Pump, Zoned, Dual
Cooling Electric, Ceiling Fan(s), Central Air
Flooring Carpet, Laminate, Vinyl
Exterior
Garage Attached, Garage Door Opener, Garage, Kitchen Level
Garage Spaces 2.0
Fence Fenced, Back Yard, Privacy, Wood
Community Features Playground, Pool, Sidewalks, Street Lights
Utilities Available Underground Utilities, Cable Available, Sewer Connected, Electricity Available, High Speed Internet, Sewer Available, Water Available
Roof Type Composition
Building
Story Two
Foundation Slab
Sewer Public Sewer
Level or Stories Two
Construction Status Resale
Schools
Elementary Schools Oakland
Middle Schools Luella
High Schools Luella
Others
Acceptable Financing Cash, Conventional, FHA, VA Loan
Listing Terms Cash, Conventional, FHA, VA Loan
Read Less
Want to know what your home might be worth? Contact us for a FREE valuation!

Our team is ready to help you sell your home for the highest possible price ASAP

© 2024 Georgia Multiple Listing Service. All Rights Reserved.






