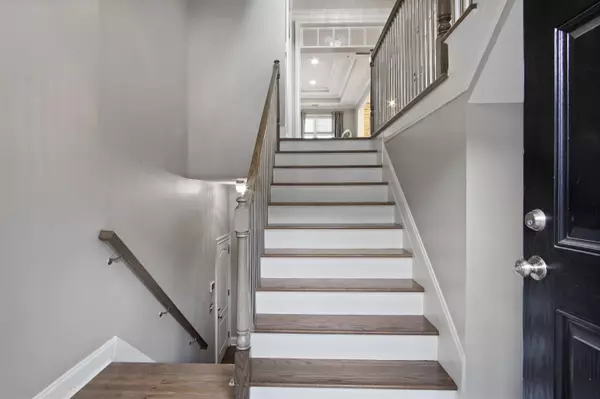$824,000
$849,000
2.9%For more information regarding the value of a property, please contact us for a free consultation.
1165 Laurel Smyrna, GA 30080
5 Beds
4 Baths
5,200 SqFt
Key Details
Sold Price $824,000
Property Type Townhouse
Sub Type Townhouse
Listing Status Sold
Purchase Type For Sale
Square Footage 5,200 sqft
Price per Sqft $158
Subdivision Concord Road
MLS Listing ID 20136704
Sold Date 11/01/23
Style A-Frame,Brick 3 Side,Contemporary,Other
Bedrooms 5
Full Baths 3
Half Baths 2
HOA Fees $1,000
HOA Y/N Yes
Originating Board Georgia MLS 2
Year Built 2005
Annual Tax Amount $5,257
Tax Year 2022
Lot Size 2,178 Sqft
Acres 0.05
Lot Dimensions 2178
Property Description
This remarkable end unit located in the coveted city of Smyrna offers a state-of-the-art living experience across three finished levels, complete with commercial space for office or retail. Situated in Vinings, across from Brinkley Park, it provides convenient access to the vibrant energy of the neighborhood. Within seconds, you can reach Historic Downtown Smyrna, an array of amazing restaurants, breweries and incredible shopping destinations. The curb appeal is stately with brick detail, wide staircasing with wrought iron railings and juliette doors. Step inside, and take in the unparalleled detail that makes Laurel so exquisite. The modern design creates an atmosphere that is cutting edge, warm and inviting. The two story foyer is perfect with modern detail and 48 inch chandelier. Hardwood and marble floors throughout, the main floor features an open concept living arrangement, with separate dining room. The gourmet kitchen is a culinary dream with quartz countertops, high-end stainless steel appliances, sleek cabinets, and unobstructed views of the family room. A double sided fireplace separates the conversation room. This versatile space could also serve as a home office or bonus living area. An impressively oversized main floor primary suite is a luxurious haven and finishes this space. The ensuite is pure elegance with marble floors, soaking tub, separate vanities, and custom walk-in closet. On the upper level are three spacious secondary bedrooms, with ensuite and jack and jill baths. Custom closet, and custom theater room. The terrace level of this extraordinary home features over 1500 sqft of commercial space with seperate address for a seamless work life balance any entrepreneur would require. This space is finished with a reception area, private office, and bath conforming to all codes and accessibility requirements. Minutes from The Battery, Buckhead, and Atlanta Hartsfield Airport. Sure to impress the most discerning buyer this home truly serves as an oasis in the heart of the city, with no detail overlooked. Comprehensive security system, and a large 2-car garage with professional-grade flooring. Sonos Home sound system. The combination of luxury, convenience, and impeccable modern design make this residence an exemplary place to call home.
Location
State GA
County Cobb
Rooms
Basement Finished Bath, Daylight, Exterior Entry, Finished, Full, Interior Entry
Dining Room Separate Room
Interior
Interior Features Bookcases, Double Vanity, High Ceilings, Master On Main Level, Separate Shower, Soaking Tub, Tile Bath, Tray Ceiling(s), Entrance Foyer, Vaulted Ceiling(s), Walk-In Closet(s)
Heating Natural Gas, Central, Forced Air, Hot Water
Cooling Electric, Ceiling Fan(s), Central Air
Flooring Carpet, Hardwood
Fireplaces Number 3
Fireplaces Type Family Room, Master Bedroom, Other
Fireplace Yes
Appliance Cooktop, Dishwasher, Disposal, Double Oven, Ice Maker, Microwave, Refrigerator, Stainless Steel Appliance(s)
Laundry In Hall, Laundry Closet
Exterior
Parking Features Attached, Garage Door Opener, Garage
Garage Spaces 2.0
Community Features Sidewalks, Street Lights, Walk To Schools, Near Shopping
Utilities Available Underground Utilities, Cable Available, Electricity Available, High Speed Internet, Natural Gas Available, Phone Available, Sewer Available, Water Available
View Y/N No
Roof Type Composition
Total Parking Spaces 2
Garage Yes
Private Pool No
Building
Lot Description Level
Faces Take I-285 W to Exit 18 for Paces Ferry Rd towards Vinings. Keep right at the fork, follow signs for Cumberland Pkwy. Merge onto Paces Ferry Rd SE. Turn right onto Atlanta Rd SE. Turn left onto Laurel Pl SE. 1165 is the End Unit
Sewer Public Sewer
Water Public
Structure Type Brick
New Construction No
Schools
Elementary Schools Smyrna
Middle Schools Campbell
High Schools Campbell
Others
HOA Fee Include Management Fee
Tax ID 17048601240
Security Features Smoke Detector(s)
Acceptable Financing Cash, Conventional, VA Loan
Listing Terms Cash, Conventional, VA Loan
Special Listing Condition Resale
Read Less
Want to know what your home might be worth? Contact us for a FREE valuation!

Our team is ready to help you sell your home for the highest possible price ASAP

© 2025 Georgia Multiple Listing Service. All Rights Reserved.





