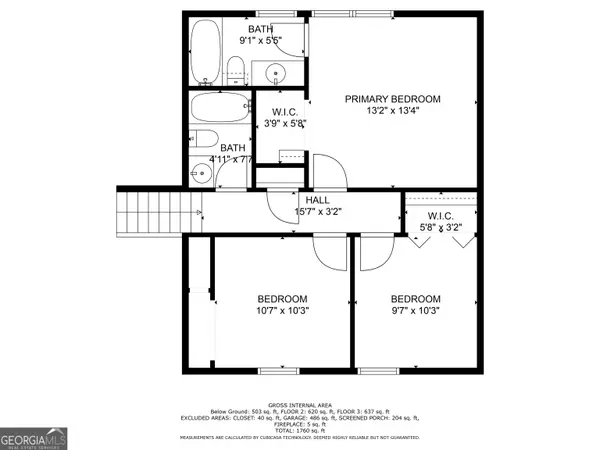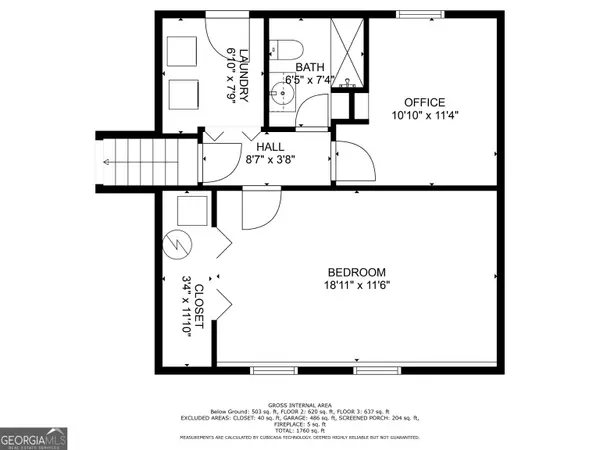$386,000
$380,000
1.6%For more information regarding the value of a property, please contact us for a free consultation.
2525 Hammock Suwanee, GA 30024
4 Beds
3 Baths
1,824 SqFt
Key Details
Sold Price $386,000
Property Type Single Family Home
Sub Type Single Family Residence
Listing Status Sold
Purchase Type For Sale
Square Footage 1,824 sqft
Price per Sqft $211
Subdivision Arbour Trace
MLS Listing ID 20154313
Sold Date 11/14/23
Style Traditional
Bedrooms 4
Full Baths 3
HOA Fees $100
HOA Y/N Yes
Originating Board Georgia MLS 2
Year Built 1984
Annual Tax Amount $4,524
Tax Year 2022
Lot Size 0.660 Acres
Acres 0.66
Lot Dimensions 28749.6
Property Description
This 4 bedroom, 3 bath split-level home beckons with its inviting front porch and peaceful cul-de-sac setting. Step inside, and you'll instantly fall in love with the tastefully updated flooring throughout and the cozy rock fireplace that graces the living room, creating a warm and welcoming ambiance. The kitchen has been thoughtfully upgraded with stone counters and gleaming stainless steel appliances. A generously sized peninsula not only provides ample prep space but also doubles as a serving area for those delicious dinners that will be savored in the spacious dining room. One of the many unique features of this home is the cathedral-ceilinged screened-in patio. It's your very own entertainment haven, complete with a projector, pull-down screen, and speakers - the ultimate spot for unforgettable movie nights. Overlooking the sprawling backyard, adorned with mature trees and a designated area for gardening, this space offers a serene retreat for both adults and children alike. And don't forget the spacious deck, a perfect setting for grilling and outdoor gatherings. Upstairs features 3 bedrooms: 2 secondary bedrooms share a hall bath with a fun tile floor. The large, primary bedroom features an ensuite bath and a spacious walk-in closet, offering you ample space for privacy and comfort. Venturing to the lower level, you'll be amazed by the versatility it offers. Two additional rooms provide endless possibilities - one with a closet, ideal for a fourth bedroom, game room, or media room, and the other perfect for a home office, gym, or playroom. Convenience is key here, as the lower-level bathroom has been updated with a walk-in shower, transforming it into a full bath and enhancing the functionality of this level. A well-appointed laundry room with exterior access completes this lower level, ensuring every need is met. Located within the highly sought-after Collins Hill school cluster and just moments away from Suwanee Town Center and Lawrenceville-Suwanee Road conveniences, this home promises to be an oasis for your family. Don't miss out on the opportunity to make it your own!
Location
State GA
County Gwinnett
Rooms
Basement Finished Bath, Interior Entry, Exterior Entry, Finished, Partial
Dining Room Separate Room
Interior
Interior Features Walk-In Closet(s)
Heating Central, Forced Air
Cooling Ceiling Fan(s), Central Air, Dual
Flooring Tile, Carpet, Laminate
Fireplaces Number 1
Fireplaces Type Family Room, Factory Built, Gas Starter
Fireplace Yes
Appliance Gas Water Heater, Dishwasher, Microwave, Oven/Range (Combo), Stainless Steel Appliance(s)
Laundry In Basement
Exterior
Parking Features Attached, Garage
Garage Spaces 2.0
Community Features Street Lights
Utilities Available Electricity Available, Natural Gas Available, Water Available
View Y/N No
Roof Type Composition
Total Parking Spaces 2
Garage Yes
Private Pool No
Building
Lot Description Cul-De-Sac, Private
Faces Please use GPS
Foundation Block
Sewer Septic Tank
Water Public
Structure Type Wood Siding
New Construction No
Schools
Elementary Schools Walnut Grove
Middle Schools Creekland
High Schools Collins Hill
Others
HOA Fee Include None
Tax ID R7127 098
Special Listing Condition Resale
Read Less
Want to know what your home might be worth? Contact us for a FREE valuation!

Our team is ready to help you sell your home for the highest possible price ASAP

© 2025 Georgia Multiple Listing Service. All Rights Reserved.





