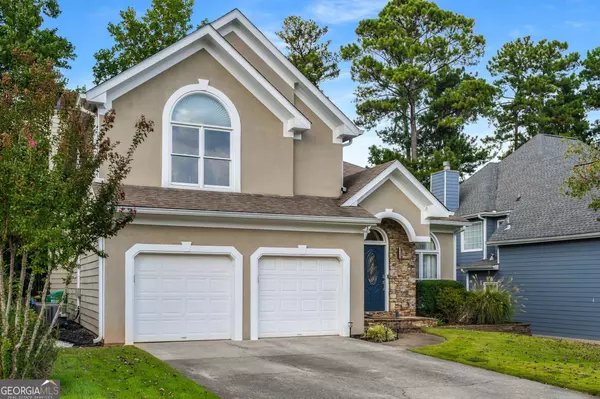$529,000
$529,000
For more information regarding the value of a property, please contact us for a free consultation.
5339 Monarch Pine Peachtree Corners, GA 30071
3 Beds
2.5 Baths
2,412 SqFt
Key Details
Sold Price $529,000
Property Type Single Family Home
Sub Type Single Family Residence
Listing Status Sold
Purchase Type For Sale
Square Footage 2,412 sqft
Price per Sqft $219
Subdivision Wyntree
MLS Listing ID 10210064
Sold Date 11/17/23
Style Stone Frame,Ranch
Bedrooms 3
Full Baths 2
Half Baths 1
HOA Fees $425
HOA Y/N Yes
Originating Board Georgia MLS 2
Year Built 1994
Annual Tax Amount $5,927
Tax Year 2022
Lot Size 6,534 Sqft
Acres 0.15
Lot Dimensions 6534
Property Description
Welcome to this handsome 3-bedroom, 2.5-bath home nestled in the highly sought-after Wyntree community. This meticulously maintained residence offers an array of desirable features. As you step inside, you'll be greeted by the spacious and inviting living room, featuring vaulted ceilings that create an open and airy atmosphere. Natural light pours in, making this the perfect space for relaxation and entertainment. Adjacent to the living room, you'll find a cozy den, complete with a warm fireplace a wonderful spot to unwind after a long day. The den is conveniently located off the kitchen, allowing for easy access while preparing meals or enjoying family time. The separate dining area seamlessly connects to the living room, providing an ideal setup for hosting gatherings and dinner parties. This open floor plan enhances the flow and functionality of the home. Upstairs, you'll discover three generously sized bedrooms, each offering ample closet space and plenty of room to personalize. Additionally, there's a versatile bonus room that can serve as an office, playroom, or additional living space. The master bedroom is a true retreat within this home. It features a generously sized ensuite bathroom. This ensuite is designed to cater to your every need with double vanities and for those who appreciate relaxation, you'll find a separate tub and shower, allowing you to unwind in style. No need to worry about storage space for your wardrobe, as the master bedroom also boasts a large walk-in closet. This home boasts a 2-car garage, providing shelter for your vehicles and extra storage space. The separate laundry room on the main level adds to the convenience of daily living, making chores a breeze. One of the standout features of this property is the fenced-in backyard, offering privacy and security for outdoor activities and gatherings. Whether you have children, pets, or simply enjoy outdoor relaxation, this space is sure to become a favorite retreat. Don't miss the opportunity to make this charming home in the Wyntree community your own.
Location
State GA
County Gwinnett
Rooms
Basement Concrete, None
Dining Room L Shaped, Dining Rm/Living Rm Combo
Interior
Interior Features Tray Ceiling(s), Vaulted Ceiling(s), High Ceilings, Double Vanity, Separate Shower, Tile Bath, Walk-In Closet(s)
Heating Natural Gas, Central
Cooling Electric, Ceiling Fan(s), Central Air
Flooring Hardwood, Tile, Carpet
Fireplaces Number 1
Fireplaces Type Family Room
Fireplace Yes
Appliance Gas Water Heater, Dryer, Washer, Dishwasher, Disposal, Ice Maker, Microwave, Oven/Range (Combo), Refrigerator, Stainless Steel Appliance(s)
Laundry Laundry Closet, In Hall
Exterior
Exterior Feature Other
Parking Features Garage Door Opener, Garage, Kitchen Level, Parking Pad, Guest
Fence Back Yard, Wood
Community Features Street Lights, Tennis Court(s), Near Shopping
Utilities Available Cable Available, Sewer Connected, Electricity Available, High Speed Internet, Natural Gas Available, Phone Available, Sewer Available, Water Available
View Y/N Yes
View City
Roof Type Composition
Garage Yes
Private Pool No
Building
Lot Description Level, Private
Faces Head North on Peachtree Industrial from the Perimeter. Turn right on Medlock Bridge Rd. Then an immediate left into Wyntree Dr and second left turn onto Monarch Pine Ln, home is on the left.
Foundation Slab
Sewer Public Sewer
Water Public
Structure Type Press Board,Stucco
New Construction No
Schools
Elementary Schools Norcross
Middle Schools Summerour
High Schools Norcross
Others
HOA Fee Include Facilities Fee,Swimming,Tennis
Tax ID R6271 116
Security Features Smoke Detector(s)
Acceptable Financing Cash, Conventional, VA Loan
Listing Terms Cash, Conventional, VA Loan
Special Listing Condition Resale
Read Less
Want to know what your home might be worth? Contact us for a FREE valuation!

Our team is ready to help you sell your home for the highest possible price ASAP

© 2025 Georgia Multiple Listing Service. All Rights Reserved.





