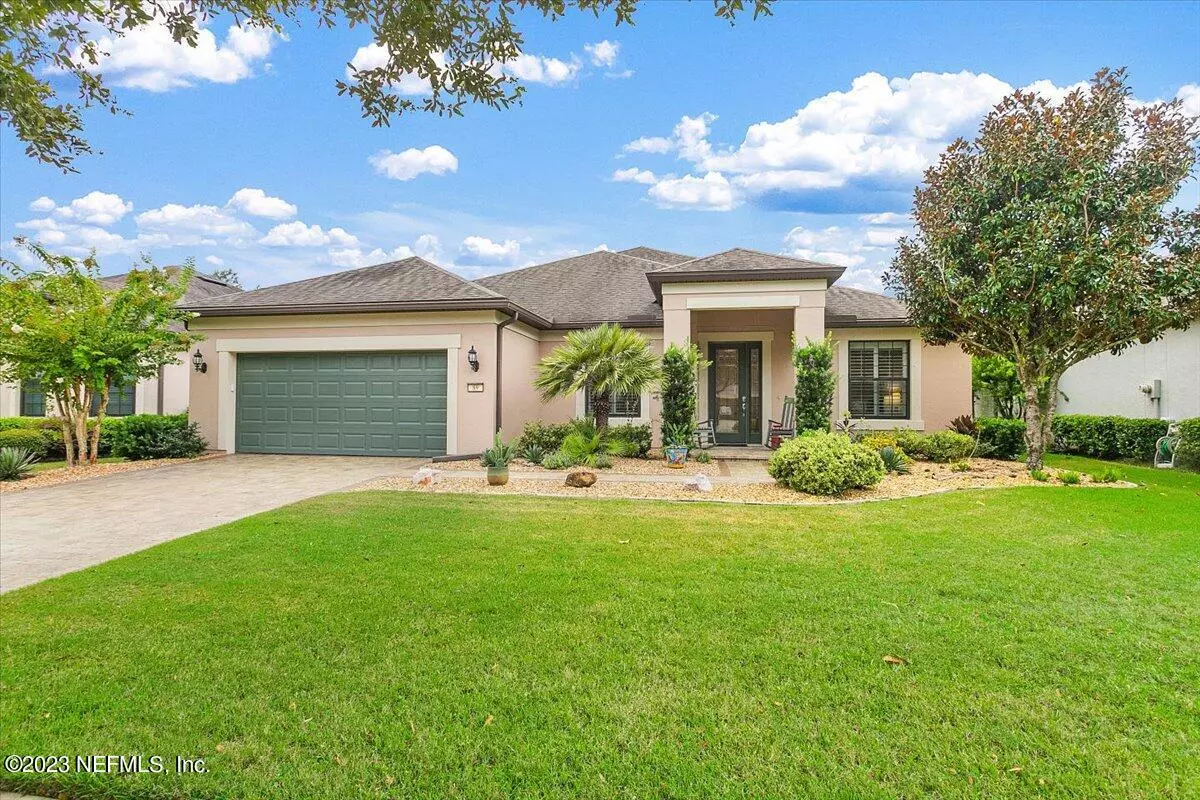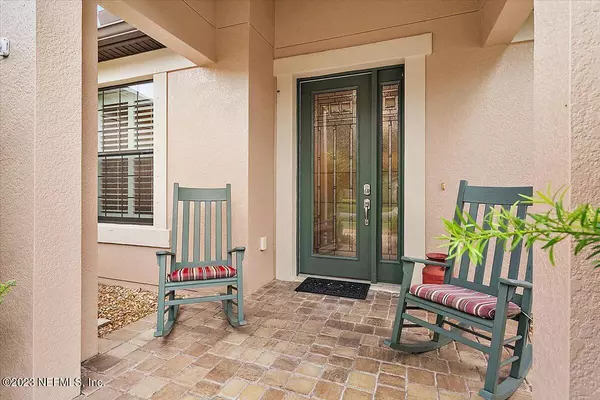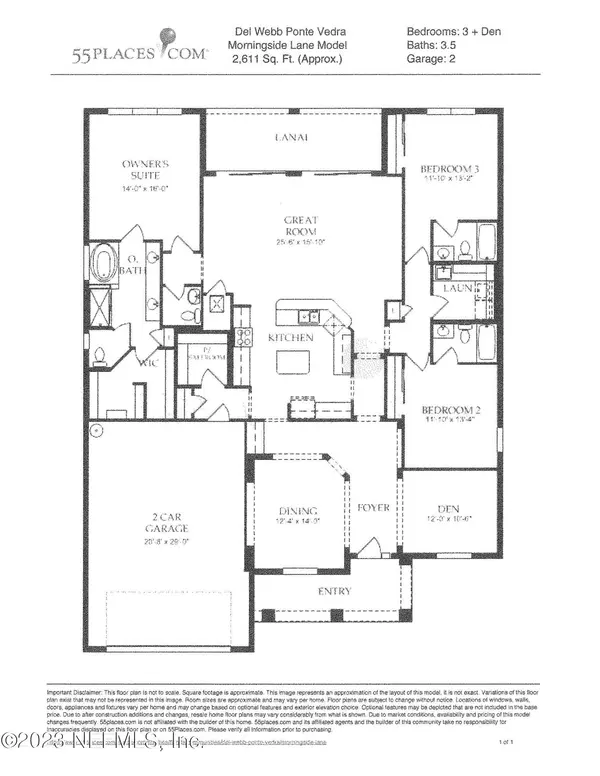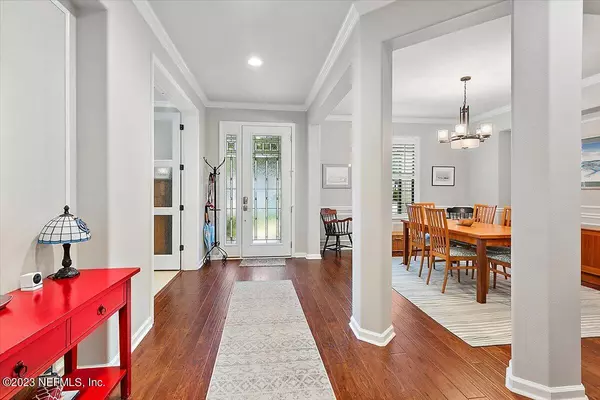$800,000
$819,000
2.3%For more information regarding the value of a property, please contact us for a free consultation.
89 RIVER RUN BLVD Ponte Vedra, FL 32081
3 Beds
4 Baths
2,604 SqFt
Key Details
Sold Price $800,000
Property Type Single Family Home
Sub Type Single Family Residence
Listing Status Sold
Purchase Type For Sale
Square Footage 2,604 sqft
Price per Sqft $307
Subdivision Del Webb Ponte Vedra
MLS Listing ID 1245374
Sold Date 11/21/23
Bedrooms 3
Full Baths 3
Half Baths 1
HOA Fees $220/mo
HOA Y/N Yes
Originating Board realMLS (Northeast Florida Multiple Listing Service)
Year Built 2012
Lot Dimensions 65 x 141 x 77 x 122
Property Description
Welcome to the exclusive and gated 55+ community of Del Webb Ponte Vedra in the coveted Nocatee area. Embrace a lifestyle of elegance and comfort in this exceptional 3-bedroom, 3.5-bathroom Morningside model home, the largest Estate floor plan offered by Del Webb.
Constructed with precision and attention to detail, this block-built residence features an array of upgrades that accentuate its charm. Granite countertops, upgraded appliances, and diagonally laid tile floors create an inviting ambiance. The spacious 29-foot deep garage provides ample space for your vehicles and storage needs, while a dedicated storm room and shutters offer peace of mind.The view from the expanded screened lanai with a remote controlled shade is simply stunning, overlooking a serene lake and fenced back yard. Enjoy privacy and style with beautiful plantation shutters and Roman shades adorning the windows. An additional screen door can be pulled down in the garage while doing work chores in the garage. Indulge in the tranquility of the master suite, where the bathroom has been meticulously maintained with upgraded cabinet hardware, and a custom closet designed to streamline your lifestyle complete with walkin shower and separate garden tub. Throughout the home find designer light fixtures that illuminate the space, while hand-scraped hardwood floors add warmth and sophistication from the den to the family room.
As a resident, you'll enjoy access to the Anastasia Club, an exclusive facility featuring indoor and outdoor pools, a spa, fitness center, steam room, sauna, crafts room, cafe, and sports courts including tennis, bocce, and pickleball.
With the CDD bond debt payment paid off, you can relish in worry-free living. Only the annual CDD maintenance fee and monthly HOA fee remains. This exceptional community is only minutes away from the Nocatee Splash Park and a short drive to the vibrant Ponte Vedra Beach, offering shopping, dining, and pristine oceanfront experiences. Embrace the ultimate blend of luxury and relaxation in this remarkable Del Webb home.
Location
State FL
County St. Johns
Community Del Webb Ponte Vedra
Area 272-Nocatee South
Direction Nocatee Parkway to S on Crosswater Parkway passed the waterparks, Turn Left Del Webb is on the L. Go thru gate, L on River Run. 89 River Run is on the Right about 3/4 mile down the road.
Interior
Interior Features Entrance Foyer, Kitchen Island, Pantry, Primary Bathroom -Tub with Separate Shower, Primary Downstairs, Split Bedrooms, Walk-In Closet(s)
Heating Central, Zoned
Cooling Central Air, Zoned
Flooring Carpet, Tile, Wood
Exterior
Parking Features Additional Parking, Garage Door Opener
Garage Spaces 2.0
Fence Back Yard
Pool None
Utilities Available Cable Available
Amenities Available Clubhouse, Fitness Center, Jogging Path, Management - Full Time, Sauna, Security, Spa/Hot Tub, Tennis Court(s)
View Water
Roof Type Shingle
Accessibility Accessible Common Area
Porch Patio, Porch, Screened
Total Parking Spaces 2
Private Pool No
Building
Lot Description Cul-De-Sac, Sprinklers In Front, Sprinklers In Rear
Sewer Public Sewer
Water Public
Structure Type Concrete,Stucco
New Construction No
Others
HOA Name First Serv Resident
HOA Fee Include Insurance,Maintenance Grounds,Security
Senior Community Yes
Tax ID 0702480170
Security Features Fire Sprinkler System,Security System Owned,Smoke Detector(s)
Acceptable Financing Cash, Conventional, VA Loan
Listing Terms Cash, Conventional, VA Loan
Read Less
Want to know what your home might be worth? Contact us for a FREE valuation!

Our team is ready to help you sell your home for the highest possible price ASAP
Bought with BARBARA B JENNESS PA





