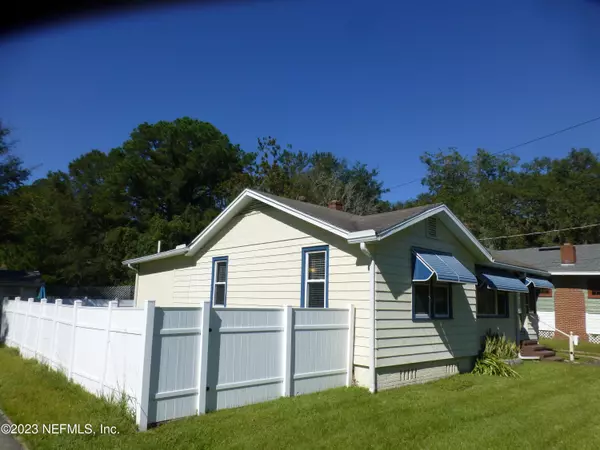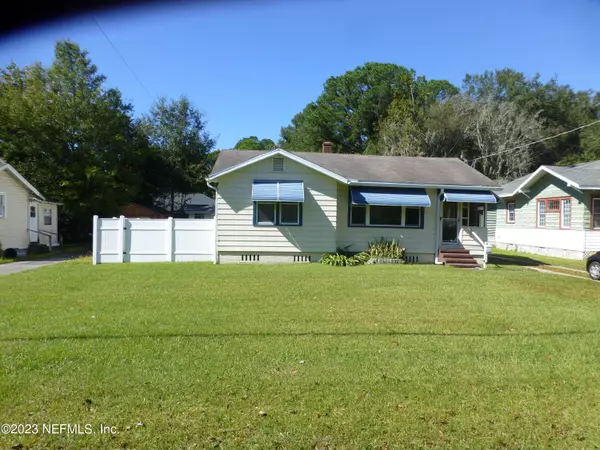$285,000
$294,500
3.2%For more information regarding the value of a property, please contact us for a free consultation.
4131 QUINCY ST Jacksonville, FL 32205
3 Beds
2 Baths
1,331 SqFt
Key Details
Sold Price $285,000
Property Type Single Family Home
Sub Type Single Family Residence
Listing Status Sold
Purchase Type For Sale
Square Footage 1,331 sqft
Price per Sqft $214
Subdivision Murray Hill Heights
MLS Listing ID 1249598
Sold Date 11/30/23
Style Ranch
Bedrooms 3
Full Baths 2
HOA Y/N No
Originating Board realMLS (Northeast Florida Multiple Listing Service)
Year Built 1945
Property Description
Introducing this charming 3-bedroom 2-bathroom home nestled in the heart of Murray Hill, Jacksonville, Florida. This inviting residence boasts 1,300 sq ft of living space, providing a comfortable & spacious environment for you & your family. Upon entering, you'll be greeted by a warm & welcoming atmosphere. The open floor plan seamlessly connects the living room, dining area, & kitchen, creating a perfect space for entertaining or relaxing. The kitchen features modern appliances, ample cabinet space, & convenient breakfast bar. The three bedrooms offer versatility & comfort, with plenty of natural light & closet space. The master bedroom includes an en-suite bathroom for added privacy and convenience. With its classic charm and modern amenities, this home is ready to welcome you home!
Location
State FL
County Duval
Community Murray Hill Heights
Area 051-Murray Hill
Direction I-10 west from downtown Jacksonville to Roosevelt Blvd take exit 359 toward Luna St/Lenox Ave/Highway Ave merge onto Waller St turn left onto Luna St. continue straight turn right onto Quincy St.
Rooms
Other Rooms Shed(s)
Interior
Heating Central
Cooling Central Air
Flooring Wood
Laundry Electric Dryer Hookup, Washer Hookup
Exterior
Parking Features Additional Parking, Attached, Garage
Garage Spaces 1.0
Fence Back Yard, Vinyl
Pool None
Roof Type Shingle
Porch Patio, Porch, Screened
Total Parking Spaces 1
Private Pool No
Building
Sewer Public Sewer
Water Public
Architectural Style Ranch
Structure Type Frame,Wood Siding
New Construction No
Schools
Elementary Schools Pinedale
Middle Schools Lake Shore
High Schools Riverside
Others
Tax ID 0619290000
Acceptable Financing Cash, Conventional, FHA, VA Loan
Listing Terms Cash, Conventional, FHA, VA Loan
Read Less
Want to know what your home might be worth? Contact us for a FREE valuation!

Our team is ready to help you sell your home for the highest possible price ASAP
Bought with COWFORD REALTY & DESIGN LLC






