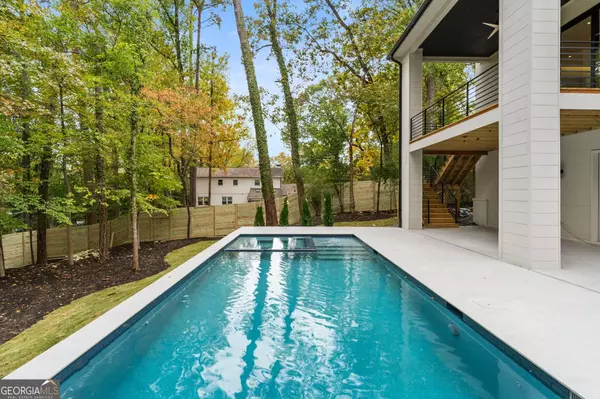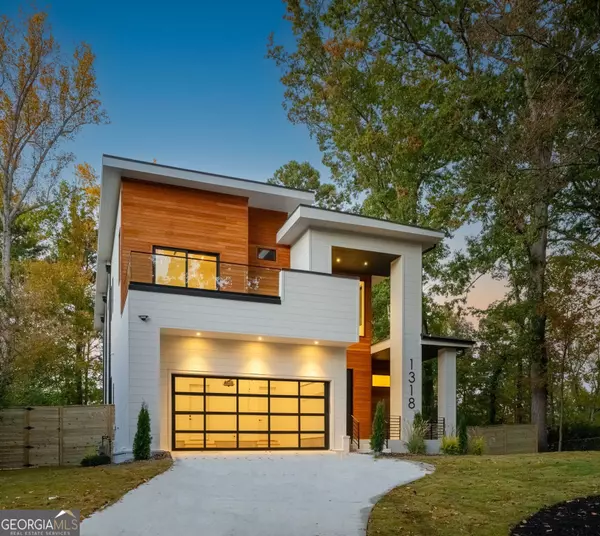$2,600,000
$2,799,000
7.1%For more information regarding the value of a property, please contact us for a free consultation.
1318 Hopkins Brookhaven, GA 30324
5 Beds
6.5 Baths
6,330 SqFt
Key Details
Sold Price $2,600,000
Property Type Single Family Home
Sub Type Single Family Residence
Listing Status Sold
Purchase Type For Sale
Square Footage 6,330 sqft
Price per Sqft $410
Subdivision Lavista Park
MLS Listing ID 10218940
Sold Date 12/14/23
Style Contemporary
Bedrooms 5
Full Baths 6
Half Baths 1
HOA Y/N No
Originating Board Georgia MLS 2
Year Built 2023
Annual Tax Amount $5,293
Tax Year 2022
Lot Size 0.600 Acres
Acres 0.6
Lot Dimensions 26136
Property Description
A sophisticated blending of materials and luxurious finishes, and design distinguished by function and simplicity, combine to offer you upscale and modern living and entertaining in this new construction by Six Points Homes. A clean, linear architecture with lots of glass and natural light provides an airy, open and free-flowing floor plan. The foyer opens to the awe-inspiring two-story living area with incredible fireplace and wall of windows that fades the boundaries between indoors and outdoors and invites harmony with the gorgeous natural environment of the private backyard. You are then drawn to the gourmet kitchen with full wall of beautiful natural white oak soft close cabinets and high-end Thermador appliances, Taj Mahal Quartzite waterfall island, walk-in pantry, and open dining area with convenient beverage center and more beautiful oak cabinetry. Walk-through the sliders to a covered patio and nature views for al fresco dining or relaxing. A main floor ensuite bedroom with full bath and walk-in closet, powder room, a possibility room - for wine cellar or whatever meets your needs, a mudroom entrance and a storage room from the 2-car garage complete this floor. Float up the remarkable stairway to the upper floor where the Primary Suite retreat and more indulgence awaits with a nature view sitting area, and a spa-like bath delivering an expansive shower with niche lighting, a soaking tub, dual floating sinks with backlit mirrors, and a huge dressing room with dual built-in storage units. This floor includes the spacious laundry room with lots of cabinets, two ensuite bedrooms with full baths and walk-in closets, and a balcony. Entertain in style on the covered patio with spectacular wooded fenced backyard views from the terrace level overlooking the tempting heated saltwater pool with a built-in jacuzzi, and direct exterior access to a finished full pool bath. This level includes a recreation room with wet bar and cabinetry for easy inside/outside entertaining, another ensuite bedroom with full bath and walk-in closet, and gym/office room. Treat yourself to a showing today to view this magnificent home in a great location minutes way from Emory, CDC, and oodles of luxury retail and dining experiences.
Location
State GA
County Dekalb
Rooms
Basement Finished Bath, Concrete, Daylight, Exterior Entry, Finished, Interior Entry
Interior
Interior Features Bookcases, Double Vanity, High Ceilings, Separate Shower, Soaking Tub, Walk-In Closet(s), Wet Bar, Wine Cellar
Heating Central
Cooling Ceiling Fan(s), Central Air
Flooring Hardwood, Tile
Fireplaces Number 1
Fireplaces Type Family Room
Fireplace Yes
Appliance Dishwasher, Disposal, Microwave, Refrigerator, Tankless Water Heater
Laundry Upper Level
Exterior
Exterior Feature Balcony, Sprinkler System
Parking Features Garage, Garage Door Opener
Fence Back Yard, Fenced, Wood
Pool Heated, Pool/Spa Combo, In Ground, Salt Water
Community Features Near Shopping
Utilities Available Cable Available, Electricity Available, Natural Gas Available, Sewer Available, Water Available
View Y/N No
Roof Type Other
Garage Yes
Private Pool Yes
Building
Lot Description Private
Faces FROM I85 SOUTH, EXIT NORTH DRUID HILLS RD, TURN RIGHT, THEN RIGHT ON BRIARCLIFF RD. GO APPROX 1 MILE THEN RIGHT ON HOPKINS. HOUSE IS ON THE RIGHT. USE GPS.
Sewer Public Sewer
Water Public
Structure Type Other,Wood Siding
New Construction Yes
Schools
Elementary Schools Briar Vista
Middle Schools Druid Hills
High Schools Druid Hills
Others
HOA Fee Include None
Tax ID 18 153 03 032
Security Features Carbon Monoxide Detector(s),Smoke Detector(s)
Special Listing Condition New Construction
Read Less
Want to know what your home might be worth? Contact us for a FREE valuation!

Our team is ready to help you sell your home for the highest possible price ASAP

© 2025 Georgia Multiple Listing Service. All Rights Reserved.





