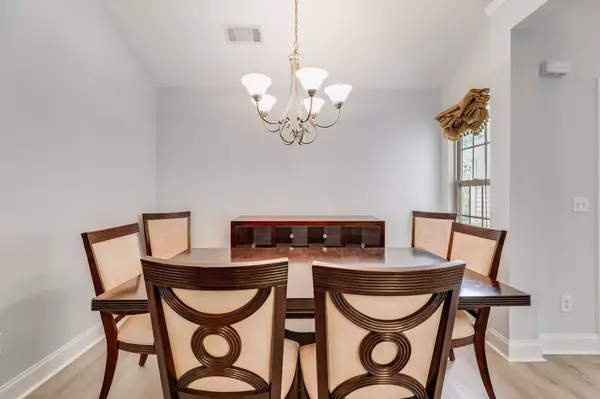Bought with Gina Lemorin • Keller Williams Atl. Midtown
$290,000
$299,900
3.3%For more information regarding the value of a property, please contact us for a free consultation.
121 Meadow CT Fairburn, GA 30213
3 Beds
2 Baths
6,011 Sqft Lot
Key Details
Sold Price $290,000
Property Type Single Family Home
Sub Type Single Family Residence
Listing Status Sold
Purchase Type For Sale
Subdivision Fairhaven
MLS Listing ID 10201216
Sold Date 12/22/23
Style Ranch,Traditional
Bedrooms 3
Full Baths 2
Construction Status Updated/Remodeled
HOA Fees $150
HOA Y/N No
Year Built 2005
Annual Tax Amount $883
Tax Year 2022
Lot Size 6,011 Sqft
Property Description
UPDATED RANCH HOME WITH NEW LVP FLOORING THROUGHOUT! NEW INTERIOR PAINT THROUGHOUT! LOW MAINTENANCE VINYL SIDING ON THE EXTERIOR. WELCOMING FOYER LEADS YOU TO THE SEPARATE DINING ROOM WITH OPEN SIGHT LINES TO THE LIVING ROOM. THE VAULTED LIVING ROOM HAS A FIREPLACE. ENJOY COOKING IN THE TOTALLY REMODELED VAULTED KITCHEN WITH PANTRY & BREAKFAST AREA. THE GOURMET KITCHEN FEATURES NEW OVERSIZED CABINETS, NEW STAINLESS STEEL APPLIANCES INCLUDING A BUILT-IN MICROWAVE, NEW GRANITE COUNTERS & NEW TILE BACKSPLASH. THE MASTER SUITE HAS A TREY CEILING, WALK-IN CLOSET, NEW DOUBLE VANITY GRANITE COUNTERS & CABINET. THIS FLOORPLAN HAS A SPLIT BEDROOM PLAN. THE SPACIOUS SECONDARY BEDROOMS SHARE A HALL FULL BATHROOM. FOR ADDED CONVENIENCE, THERE IS A LAUNDRY CLOSET, AS WELL AS, A TWO CAR GARAGE LOCATED RIGHT OFF OF THE KITCHEN. ENJOY QUIET EVENINGS GRILLING AND ENTERTAINING FROM YOUR PEACEFUL PATIO AREA AND BACKYARD.
Location
State GA
County Fulton
Rooms
Basement None
Main Level Bedrooms 3
Interior
Interior Features Double Vanity, Pulldown Attic Stairs, Separate Shower, Master On Main Level, Split Bedroom Plan
Heating Natural Gas, Forced Air
Cooling Ceiling Fan(s), Central Air
Flooring Vinyl
Fireplaces Number 1
Fireplaces Type Living Room, Gas Starter
Exterior
Parking Features Attached, Garage Door Opener, Garage, Kitchen Level
Fence Other
Community Features None
Utilities Available Underground Utilities, Cable Available, Electricity Available, Natural Gas Available, Sewer Available, Water Available
Waterfront Description No Dock Or Boathouse
Roof Type Composition
Building
Story One
Foundation Slab
Sewer Public Sewer
Level or Stories One
Construction Status Updated/Remodeled
Schools
Elementary Schools Oakley
Middle Schools Bear Creek
High Schools Creekside
Others
Acceptable Financing Cash, Conventional, FHA, VA Loan
Listing Terms Cash, Conventional, FHA, VA Loan
Financing FHA
Read Less
Want to know what your home might be worth? Contact us for a FREE valuation!

Our team is ready to help you sell your home for the highest possible price ASAP

© 2024 Georgia Multiple Listing Service. All Rights Reserved.






