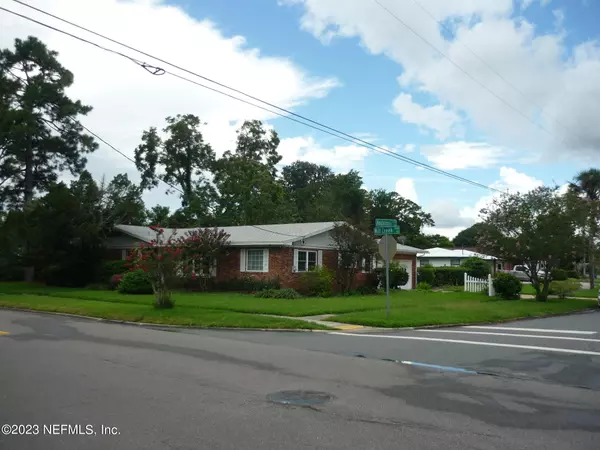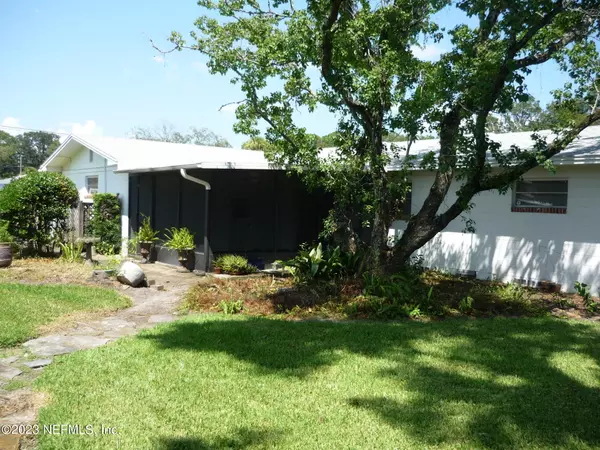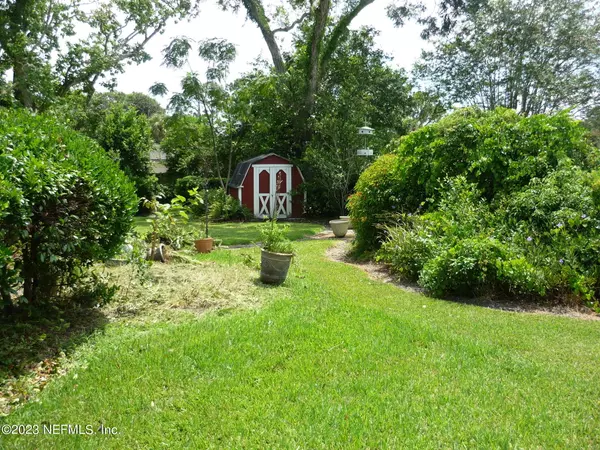$300,000
$320,000
6.3%For more information regarding the value of a property, please contact us for a free consultation.
1828 MILL CREEK RD Jacksonville, FL 32211
3 Beds
2 Baths
2,050 SqFt
Key Details
Sold Price $300,000
Property Type Single Family Home
Sub Type Single Family Residence
Listing Status Sold
Purchase Type For Sale
Square Footage 2,050 sqft
Price per Sqft $146
Subdivision Arlingwood
MLS Listing ID 1241596
Sold Date 12/29/23
Style Mid Century Modern
Bedrooms 3
Full Baths 2
HOA Y/N No
Originating Board realMLS (Northeast Florida Multiple Listing Service)
Year Built 1964
Lot Dimensions 111' X 113
Property Description
Well Maintained - Move-in Ready - beautiful and spacious - solid construction - block home w/ brick front - 3 bedrooms, 2 updated bath home - entry foyer - LR with bay window seat - formal DR - kit with b'fast nook - matching NEW microwave and oven - nearly new matching dishwasher and side-by-side refrigerator - original finished hardwood floors and fresh paint throughout - 3 closets line the hall to 3 well-sized bedrooms including the owner's BR suite, featuring a private dressing room, full bath & walk-in closet - two-car garage with paver driveway - garage is plumbed for a half-bath - large fenced rear corner lot with garden area - beautifully landscaped with a pecan tree and mature grapevines -perfect for relaxation or entertaining - shed in back. Must See - Features & Renovations
Location
State FL
County Duval
Community Arlingwood
Area 041-Arlington
Direction Atlantic Blvd. westbound to Arlington Xway exit right Mill Creek Rd. near Regency to home on left 1828 Mill Creek Rd.
Rooms
Other Rooms Shed(s)
Interior
Interior Features Breakfast Nook, Eat-in Kitchen, Entrance Foyer, Pantry, Primary Bathroom - Shower No Tub, Primary Downstairs, Walk-In Closet(s)
Heating Central, Electric, Heat Pump
Cooling Central Air, Electric
Flooring Terrazzo, Tile, Wood
Furnishings Unfurnished
Laundry In Carport, In Garage
Exterior
Parking Features Additional Parking
Garage Spaces 2.0
Fence Back Yard
Pool None
Utilities Available Cable Available
Roof Type Shingle
Porch Front Porch, Patio, Porch, Screened
Total Parking Spaces 2
Private Pool No
Building
Lot Description Corner Lot, Sprinklers In Front, Sprinklers In Rear
Sewer Public Sewer
Water Public
Architectural Style Mid Century Modern
Structure Type Block,Brick Veneer,Frame
New Construction No
Schools
Elementary Schools Parkwood Heights
Middle Schools Arlington
High Schools Terry Parker
Others
Tax ID 1216220000
Security Features Security System Owned,Smoke Detector(s)
Acceptable Financing Cash, Conventional, FHA, VA Loan
Listing Terms Cash, Conventional, FHA, VA Loan
Read Less
Want to know what your home might be worth? Contact us for a FREE valuation!

Our team is ready to help you sell your home for the highest possible price ASAP
Bought with FLORIDA HOMES REALTY & MTG LLC






