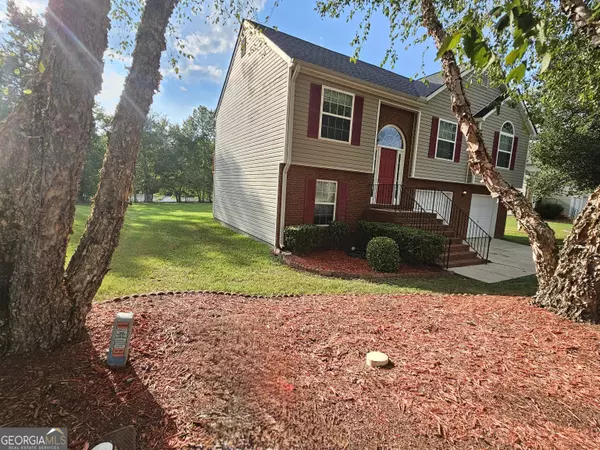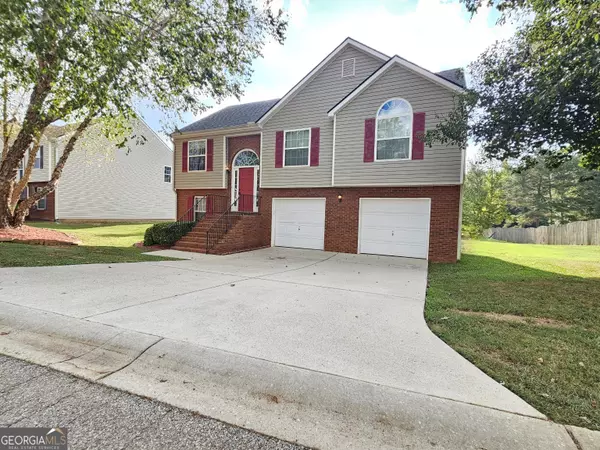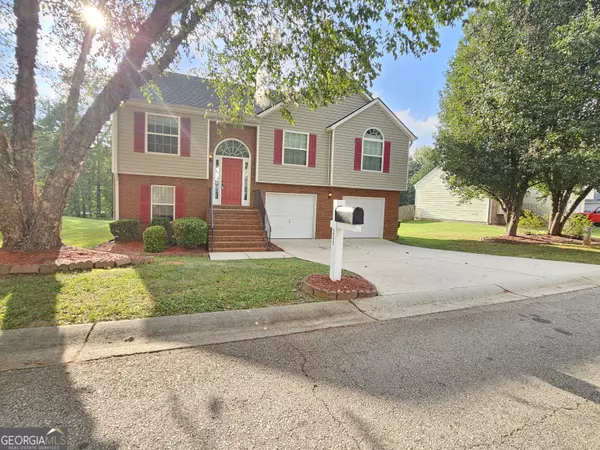Bought with Penny Williams • Keller Williams Rlty Atl Part
$261,000
$270,000
3.3%For more information regarding the value of a property, please contact us for a free consultation.
235 Vineyard Ridge DR Griffin, GA 30223
4 Beds
3 Baths
1,910 SqFt
Key Details
Sold Price $261,000
Property Type Single Family Home
Sub Type Single Family Residence
Listing Status Sold
Purchase Type For Sale
Square Footage 1,910 sqft
Price per Sqft $136
Subdivision Vineyard Ridge
MLS Listing ID 10204329
Sold Date 12/27/23
Style Brick Front,Other,Traditional
Bedrooms 4
Full Baths 3
Construction Status Resale
HOA Y/N No
Year Built 2004
Annual Tax Amount $2,772
Tax Year 2022
Lot Size 0.310 Acres
Property Description
Explore the essence of lakeside living in this totally updated and move in ready split foyer gem. With new roof, fresh paint, recently installed carpet and more you will be pleased with this gem. As you step into the inviting foyer, ascend to the bright stunning family room adorned with a cozy fireplace and an awe-inspiring vaulted ceiling, the very heart of this home. It's designed to fulfill your dreams of entertaining, featuring an expansive open-concept updated kitchen with quartz countertops with a generous breakfast bar-a gathering place for cherished family moments. Your dining aspirations find fulfillment in the spacious formal dining room, ready to host your grand holiday feasts. Step outside the family room onto a delightful deck, offering serene views of private backyard over looking the lake. Inside continuing down the hall, the indulgent Owner's Suite beckons with its oversized soaking tub, separate shower, and a sprawling walk-in closet. Adjacent, another full-size bathroom and two generously sized bedrooms await. The lower level provides a versatile space can serve as a second Owner's Suite, a forth bedroom, or a a welcoming family hangout room. It has its own full bathroom and large walk in closet The laundry is located on the lower level. This home is nestled conveniently close to Atlanta for city adventures, yet far enough to savor the rustic charm of country living, this home promises the best of both worlds. Experience the epitome of lakeside comfort in this split foyer oasis.
Location
State GA
County Spalding
Rooms
Basement Bath Finished, Daylight, Interior Entry, Exterior Entry
Interior
Interior Features Tray Ceiling(s), Vaulted Ceiling(s), High Ceilings, Separate Shower, Walk-In Closet(s), Master On Main Level, Split Bedroom Plan
Heating Electric, Central
Cooling Ceiling Fan(s), Central Air
Flooring Hardwood, Carpet
Fireplaces Number 1
Fireplaces Type Family Room, Living Room, Factory Built
Exterior
Parking Features Attached, Garage Door Opener, Basement, Garage
Community Features Lake
Utilities Available Underground Utilities, Cable Available, Electricity Available, Phone Available, Sewer Available, Water Available
Waterfront Description Pond,Lake
View Lake
Roof Type Composition
Building
Story Multi/Split
Foundation Slab
Sewer Public Sewer
Level or Stories Multi/Split
Construction Status Resale
Schools
Elementary Schools Cowan Road
Middle Schools Cowan Road
High Schools Spalding
Others
Acceptable Financing Cash, FHA, VA Loan
Listing Terms Cash, FHA, VA Loan
Financing FHA
Read Less
Want to know what your home might be worth? Contact us for a FREE valuation!

Our team is ready to help you sell your home for the highest possible price ASAP

© 2024 Georgia Multiple Listing Service. All Rights Reserved.






