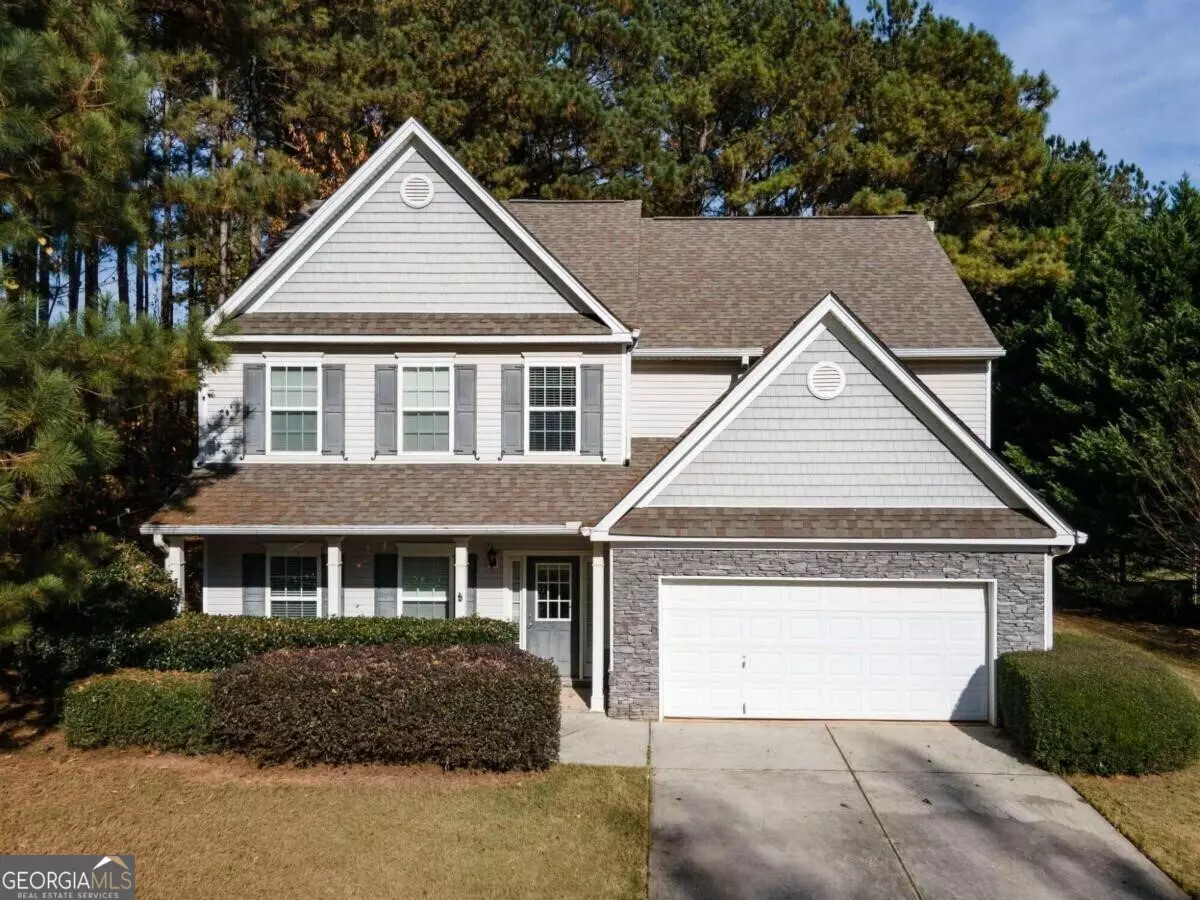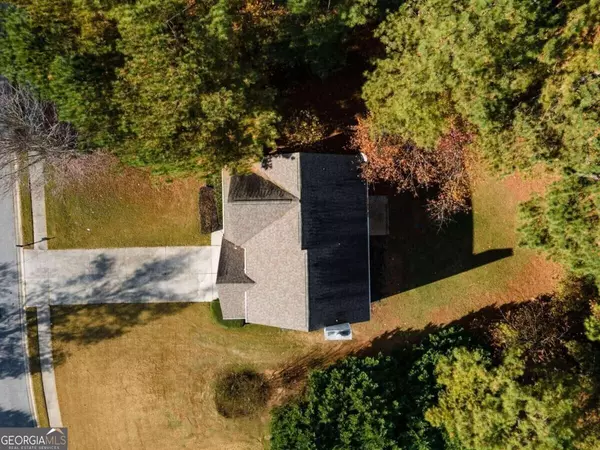$339,500
$375,000
9.5%For more information regarding the value of a property, please contact us for a free consultation.
4317 Caney Fork Braselton, GA 30517
4 Beds
2.5 Baths
2,289 SqFt
Key Details
Sold Price $339,500
Property Type Single Family Home
Sub Type Single Family Residence
Listing Status Sold
Purchase Type For Sale
Square Footage 2,289 sqft
Price per Sqft $148
Subdivision White Horse Sub
MLS Listing ID 10225091
Sold Date 01/12/24
Style Traditional
Bedrooms 4
Full Baths 2
Half Baths 1
HOA Fees $200
HOA Y/N Yes
Originating Board Georgia MLS 2
Year Built 2004
Annual Tax Amount $3,341
Tax Year 2022
Lot Size 0.580 Acres
Acres 0.58
Lot Dimensions 25264.8
Property Description
SELLER OFFERING $25K CREDIT FOR UPDATES WITH FULL PRICE OFFER! BUYER CAN USE $25K CREDIT FOR CLOSING COST, PAY AT CLOSE TO VENDORS, PRICE REDUCTION, ETC! Stunning 4 bed/ 2.5 bath home for sale professionally cleaned with fresh interior paint in the bedrooms. As you approach the home you will notice the immaculate curb appeal and 2 car garage. Upon entering the home you will notice the bright two story foyer and formal dining room immediately to your left. The large kitchen offers tons of cabinet and countertop space, an island with overhang perfect for barstools, all black appliances, and an eat-in kitchen area. The living room offers views to the kitchen, a wood burning fireplace, and lots of windows to allow in natural lighting. Upstairs you will find the Master Bedroom and three secondary bedrooms. In the large master bedroom you will find double walk in closets and an En-suite with two separate vanities, a soaking tub, and a stand up shower. There are also 3 large secondary bedrooms and a secondary bathroom that offers a tub/shower combo and vanity with tons of countertop space. Out back you will find the patio area that overlooks the massive private and flat backyard. Some images have been virtually staged to better showcase the true potential of rooms and spaces in the home.
Location
State GA
County Hall
Rooms
Basement None
Dining Room Dining Rm/Living Rm Combo, Separate Room
Interior
Interior Features Double Vanity, Walk-In Closet(s)
Heating Central
Cooling Ceiling Fan(s), Central Air
Flooring Hardwood, Tile, Carpet
Fireplaces Number 1
Fireplaces Type Living Room
Fireplace Yes
Appliance Dishwasher, Microwave, Refrigerator
Laundry Upper Level
Exterior
Parking Features Garage
Community Features None
Utilities Available Electricity Available
View Y/N No
Roof Type Composition
Garage Yes
Private Pool No
Building
Lot Description Private
Faces From I-85 N: take exit 129 toward Braselton/ Hoschton, use left lane to keep left at the fork and follow signs for Braselton/ Hoschton, turn left onto GA-53 W, turn right onto J J Lott Rd, turn left onto Ellison Farm Rd, turn right onto White Horse Dr, turn left onto Caney Fork Cir
Foundation Slab
Sewer Septic Tank
Water Public
Structure Type Stone,Vinyl Siding
New Construction No
Schools
Elementary Schools Chestnut Mountain
Middle Schools South Hall
High Schools Johnson
Others
HOA Fee Include Management Fee
Tax ID 15026C000127
Special Listing Condition Resale
Read Less
Want to know what your home might be worth? Contact us for a FREE valuation!

Our team is ready to help you sell your home for the highest possible price ASAP

© 2025 Georgia Multiple Listing Service. All Rights Reserved.





