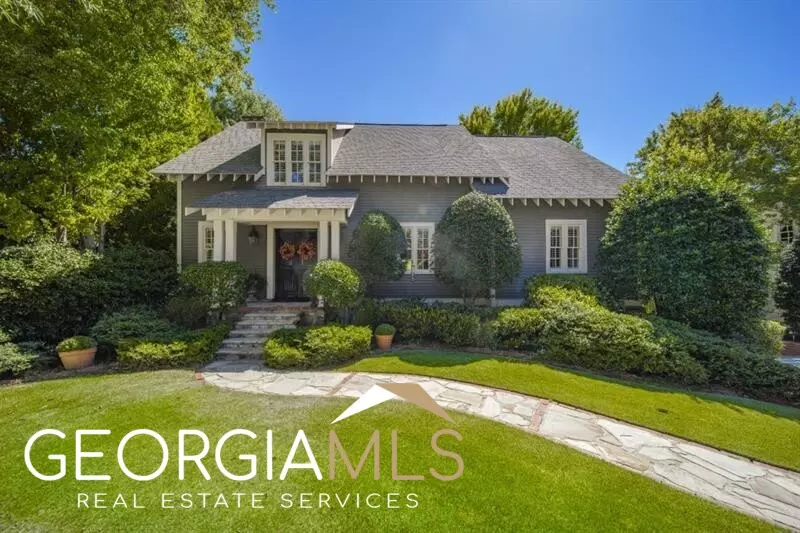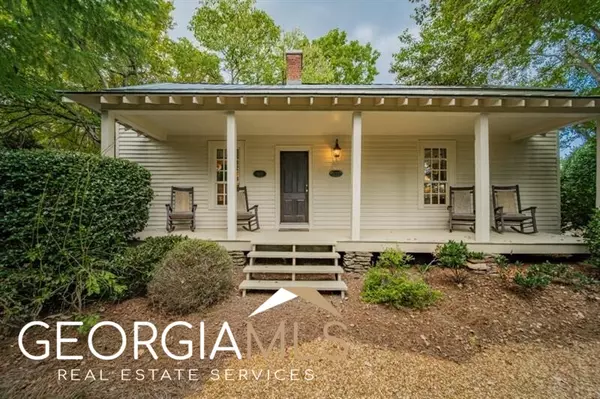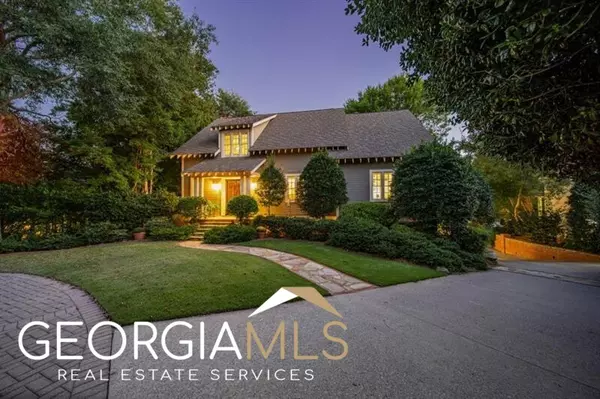Bought with Brandon C. Anderson • Atl.Fine Homes Sotheby's Int.
$1,180,000
$1,400,000
15.7%For more information regarding the value of a property, please contact us for a free consultation.
77 Vickery ST Roswell, GA 30075
6 Beds
6.5 Baths
6,169 SqFt
Key Details
Sold Price $1,180,000
Property Type Single Family Home
Sub Type Single Family Residence
Listing Status Sold
Purchase Type For Sale
Square Footage 6,169 sqft
Price per Sqft $191
Subdivision Mill Village
MLS Listing ID 10177491
Sold Date 01/18/24
Style Craftsman
Bedrooms 6
Full Baths 6
Half Baths 1
Construction Status Resale
HOA Y/N No
Year Built 2000
Annual Tax Amount $6,349
Tax Year 2021
Lot Size 0.310 Acres
Property Description
Welcome home to 77 Vickery Street, a stunning custom home designed by Lew Oliver, located on a private cul-de-sac in the middle of the Historic District in Roswell overlooking the Historic Mill. This beautiful property has an original Mill House, built in 1853 that has been completely restored and could be used an income producing property or private guest house! This wonderful location provides easy access to the Historic Mill, downtown Canton Street, major roads, amazing schools, Chattahoochee River, and many local area parks. Interior features boast the highest level of quality finishes and are highlighted by outstanding architectural details. The main level boasts 10" ft ceilings on main, stunning Heart of Pine wood floors, plantations shutters throughout, shiplap walls, a 2-story foyer with open stair well, a large living room with coffered ceiling and gas fireplace all flanked by French doors to access the inviting covered back deck for dining Al Fresco while enjoying the privacy of the tree canopy view towards the sunset. Off the living room is access to the dining room with hidden storage, access to the covered deck overlooking the Mill. Enjoy a delightful Chef's kitchen that boasts a Viking dual fuel slide in range & Viking refrigerator/freezer, gorgeous custom cabinets with ample storage, a side dining nook off the kitchen for great breakfast area and a guest powder bath. The primary suite is located on the main level with a spa bath, dual vanities, and custom-made closet. A laundry room with a dumb waiter serves from the terrace level to the main level for easy loading. Upstairs boasts a loft area for relaxing and watching TV, 3 large bedroom suits with ensuite bathrooms, walk-in closets and tons of storage. The full daylight terrace level offers a wine tasting room with built-in bar and ice maker, custom Mexican tile floors, a wine cellar for over 500 bottles of wine, cedar closet with built-in storage, a guest suite with full bath, currently used as a home office with TV cabinet, access to a covered patio, hallway leads to the 2.5 car tandem garage, tons of storage closets, epoxy finished garage floors and through a side entry hall will lead to the covered patio and private garden area. Additional from the terrace level is access to a covered built-in stone outdoor grilling kitchen with built in grill and smoker. This charming home is perfect for entertaining. Other features of this property include, an Historic original Mill House built in 1853! This alluring and charming cottage has been completely restored and features a double side brick fireplace, large living room, full kitchen, 2nd level bedroom suite with ensuite bathroom. There is guest parking and a charming covered front porch. Located off the cul-de-sac, the driveway extends to Mill Street for additional entry to the property. This charming quintessential property is conventional located to cafe's, bars & restaurants, walking trails, historical buildings and great shopping.
Location
State GA
County Fulton
Rooms
Basement Bath Finished, Concrete, Daylight, Exterior Entry, Finished, Full
Main Level Bedrooms 1
Interior
Interior Features Bookcases, Two Story Foyer, Soaking Tub, Pulldown Attic Stairs, Separate Shower, Wet Bar, Master On Main Level, Wine Cellar
Heating Central
Cooling Central Air, Zoned
Flooring Hardwood
Fireplaces Number 1
Fireplaces Type Living Room, Masonry, Gas Log
Exterior
Exterior Feature Balcony, Gas Grill
Parking Features Garage Door Opener, Basement, Garage, Parking Pad
Garage Spaces 2.0
Community Features Park, Playground, Sidewalks, Street Lights, Walk To Shopping
Utilities Available Electricity Available, Natural Gas Available, Phone Available, Sewer Available, Water Available
View City
Roof Type Composition
Building
Story Three Or More
Foundation Slab
Sewer Public Sewer
Level or Stories Three Or More
Structure Type Balcony,Gas Grill
Construction Status Resale
Schools
Elementary Schools Roswell North
Middle Schools Crabapple
High Schools Roswell
Others
Financing Cash
Read Less
Want to know what your home might be worth? Contact us for a FREE valuation!

Our team is ready to help you sell your home for the highest possible price ASAP

© 2024 Georgia Multiple Listing Service. All Rights Reserved.






