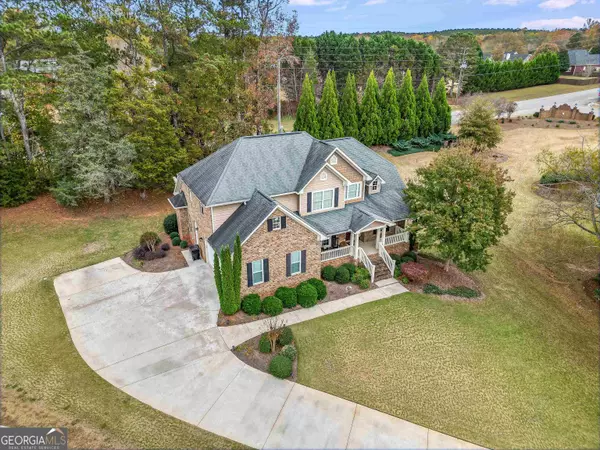Bought with Denise M. Clements • Keller Williams Rlty Atl. Part
$450,000
$459,900
2.2%For more information regarding the value of a property, please contact us for a free consultation.
4210 Terri CT Mcdonough, GA 30252
4 Beds
2.5 Baths
2,870 SqFt
Key Details
Sold Price $450,000
Property Type Single Family Home
Sub Type Single Family Residence
Listing Status Sold
Purchase Type For Sale
Square Footage 2,870 sqft
Price per Sqft $156
Subdivision Joyner Estates
MLS Listing ID 20159031
Sold Date 01/07/24
Style Brick 4 Side,Traditional
Bedrooms 4
Full Baths 2
Half Baths 1
Construction Status Resale
HOA Fees $125
HOA Y/N Yes
Year Built 2007
Annual Tax Amount $7,024
Tax Year 2023
Lot Size 0.810 Acres
Property Description
Nestled within a serene rural landscape, this full brick traditional home exudes timeless elegance and boasts an array of features designed for comfortable living. Enjoy the convenience and luxury of a main-level master suite, providing comfort and privacy in a spacious setting. The master suite includes an elegant master bath, providing a retreat-like atmosphere with its luxurious amenities. Upstairs, three additional bedrooms offer ample space for family members or guests, each designed with comfort in mind. The full unfinished basement with a stubbed bath offers endless possibilities for customization, whether you envision additional living space, a recreation area, or a workshop. The convenience of a roll-up boat door in the basement allows for easy storage of recreational vehicles or provides easy access for hobbyists. A dedicated laundry room adds functionality and convenience to daily chores, keeping the home organized. The home boasts vaulted ceilings, adding a sense of spaciousness and architectural interest to the living areas. Set against a backdrop of rural tranquility, this property embodies classic charm and potential for expansion. Whether you're unwinding in the master suite, planning your dream basement space, or enjoying the scenic surroundings, this home offers a canvas for personalized living. Experience the timeless allure and endless possibilities this property has to offer. Schedule a viewing today and envision the rural lifestyle awaiting you.
Location
State GA
County Henry
Rooms
Basement Bath/Stubbed, Boat Door
Main Level Bedrooms 1
Interior
Interior Features Vaulted Ceiling(s), Double Vanity, Pulldown Attic Stairs, Separate Shower, Tile Bath, Whirlpool Bath, Master On Main Level
Heating Central, Dual
Cooling Central Air, Dual
Flooring Hardwood, Tile, Carpet
Fireplaces Number 1
Fireplaces Type Other
Exterior
Parking Features Garage, Side/Rear Entrance
Garage Spaces 2.0
Community Features Street Lights
Utilities Available Electricity Available, Natural Gas Available, Water Available
View City
Roof Type Composition
Building
Story One and One Half
Foundation Block
Sewer Septic Tank
Level or Stories One and One Half
Construction Status Resale
Schools
Elementary Schools Ola
Middle Schools Ola
High Schools Ola
Others
Acceptable Financing Cash, Conventional, FHA, VA Loan
Listing Terms Cash, Conventional, FHA, VA Loan
Financing Conventional
Read Less
Want to know what your home might be worth? Contact us for a FREE valuation!

Our team is ready to help you sell your home for the highest possible price ASAP

© 2024 Georgia Multiple Listing Service. All Rights Reserved.






