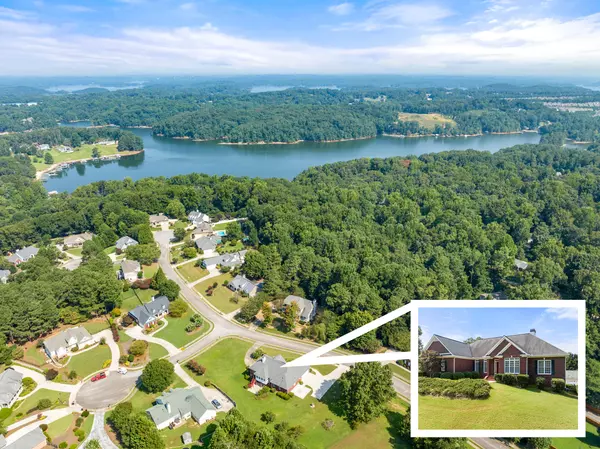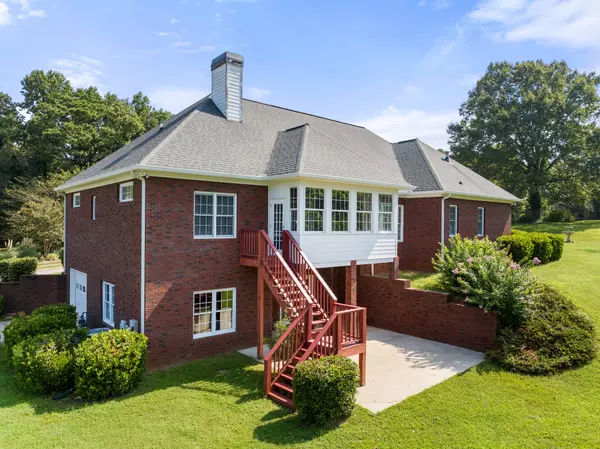Bought with Casey P. Davidson • Keller Williams Lanier Partner
$495,000
$508,000
2.6%For more information regarding the value of a property, please contact us for a free consultation.
4331 Sugar Leaf DR Oakwood, GA 30566
3 Beds
2.5 Baths
2,100 SqFt
Key Details
Sold Price $495,000
Property Type Single Family Home
Sub Type Single Family Residence
Listing Status Sold
Purchase Type For Sale
Square Footage 2,100 sqft
Price per Sqft $235
Subdivision Westwood Walk
MLS Listing ID 10196414
Sold Date 01/19/24
Style Brick 4 Side,Ranch,Traditional
Bedrooms 3
Full Baths 2
Half Baths 1
Construction Status Resale
HOA Fees $130
HOA Y/N Yes
Year Built 2000
Annual Tax Amount $3,292
Tax Year 2022
Lot Size 0.690 Acres
Property Description
FOUR SIDES BRICK over a full unfinished basement - with 2 driveways. What a RARE find right now on the market. This home has only had 1 owner and has been well taken care of. Hardwood floors, beautiful double bookcases on each side of the brick fireplace. Family room is vaulted and opens up to an enclosed back porch for year round enjoyment. There are separate rooms for both the dining room and a private office on the main level. The master is over-sized with a large walk in closet. Double vanity master bath with a large jacuzzi tub and separate stepless shower. This home was built with the room to accommodate wheelchair access in all rooms if needed. The seller is leaving a chair-lift that takes you from the main floor to the full unfinished basement. The basement has a garage door, a private drive and covered patio space out the back doors. The basement is stubbed for a bath -- and can offer double the square footage as the main level if you chose to finish it all. The neighborhood is very desirable and is very convenient to shopping and restaurants. Just 5 minutes from the Gainesville campus of the University of North Georgia. Easy access to I-985. Less than a 10 minute drive to downtown Gainesville. Tax record is incorrect. House is much larger than reflected in the tax record.
Location
State GA
County Hall
Rooms
Basement Daylight, Interior Entry, Exterior Entry, Full
Main Level Bedrooms 3
Interior
Interior Features Bookcases, High Ceilings, Pulldown Attic Stairs, Rear Stairs, Master On Main Level, Split Bedroom Plan
Heating Electric
Cooling Central Air
Flooring Hardwood, Tile, Carpet
Fireplaces Number 1
Fireplaces Type Factory Built
Exterior
Parking Features Garage
Community Features Sidewalks, Street Lights, Walk To Schools, Walk To Shopping
Utilities Available Underground Utilities, Cable Available, Electricity Available, Natural Gas Available, Phone Available
View Mountain(s)
Roof Type Composition
Building
Story Two
Sewer Septic Tank
Level or Stories Two
Construction Status Resale
Schools
Elementary Schools Oakwood
Middle Schools West Hall
High Schools West Hall
Others
Acceptable Financing Cash, Conventional, FHA, VA Loan
Listing Terms Cash, Conventional, FHA, VA Loan
Financing Cash
Read Less
Want to know what your home might be worth? Contact us for a FREE valuation!

Our team is ready to help you sell your home for the highest possible price ASAP

© 2024 Georgia Multiple Listing Service. All Rights Reserved.






