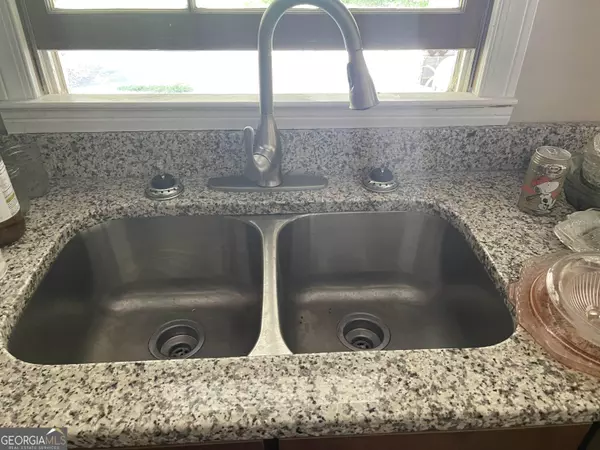$225,000
$225,000
For more information regarding the value of a property, please contact us for a free consultation.
601 Relay Silver Creek, GA 30173
3 Beds
2 Baths
1,819 SqFt
Key Details
Sold Price $225,000
Property Type Single Family Home
Sub Type Single Family Residence
Listing Status Sold
Purchase Type For Sale
Square Footage 1,819 sqft
Price per Sqft $123
MLS Listing ID 10229991
Sold Date 02/28/24
Style Ranch
Bedrooms 3
Full Baths 2
HOA Y/N No
Originating Board Georgia MLS 2
Year Built 1985
Annual Tax Amount $761
Tax Year 2022
Lot Size 1.300 Acres
Acres 1.3
Lot Dimensions 1.3
Property Description
Three bedroom, two bath ranch on private 1.3 acre lot, conveniently located near the Floyd County line in Silver Creek. Side entry double carport leads into kitchen/breakfast area. Kitchen recently updated with new range and dishwasher, new upper and lower stained cabinets, granite countertops, new drywall and sink. Living room with masonry wood burning fireplace and natural sunlight from the sliding glass door leading to the back deck. Formal dining room and den provide plenty of space for entertaining family and friends. Primary bedroom with en-suite bath, two secondary bedrooms with an additional full bath. New LVP flooring installed in kitchen, den and hallway. Home currently shares a well with neighboring property, buyer will be responsible for connecting to the public water lines available at the street.
Location
State GA
County Polk
Rooms
Other Rooms Shed(s)
Basement None
Dining Room Separate Room
Interior
Interior Features Other, Master On Main Level
Heating Central
Cooling Ceiling Fan(s), Central Air
Flooring Carpet, Laminate
Fireplaces Number 1
Fireplaces Type Family Room, Masonry
Fireplace Yes
Appliance Dishwasher, Other
Laundry Laundry Closet, In Kitchen
Exterior
Parking Features Carport
Garage Spaces 4.0
Community Features None
Utilities Available Electricity Available, Phone Available
View Y/N No
Roof Type Composition
Total Parking Spaces 4
Garage No
Private Pool No
Building
Lot Description Private
Faces GPS Friendly
Foundation Block
Sewer Septic Tank
Water Shared Well
Structure Type Wood Siding
New Construction No
Schools
Elementary Schools Westside
Middle Schools Cedartown
High Schools Cedartown
Others
HOA Fee Include None
Tax ID 034 030
Acceptable Financing 1031 Exchange, Cash, Conventional, FHA, VA Loan
Listing Terms 1031 Exchange, Cash, Conventional, FHA, VA Loan
Special Listing Condition Resale
Read Less
Want to know what your home might be worth? Contact us for a FREE valuation!

Our team is ready to help you sell your home for the highest possible price ASAP

© 2025 Georgia Multiple Listing Service. All Rights Reserved.





