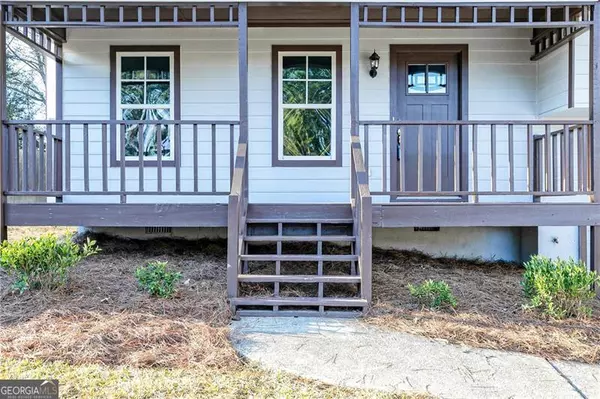Bought with Kenneth Camp • Sanders Real Estate
$339,900
$339,900
For more information regarding the value of a property, please contact us for a free consultation.
6416 Stoney Creek CT Austell, GA 30168
3 Beds
2 Baths
0.46 Acres Lot
Key Details
Sold Price $339,900
Property Type Single Family Home
Sub Type Single Family Residence
Listing Status Sold
Purchase Type For Sale
Subdivision Mount Pisgah Estate
MLS Listing ID 10232662
Sold Date 02/29/24
Style Traditional
Bedrooms 3
Full Baths 2
Construction Status Resale
HOA Y/N No
Year Built 1987
Annual Tax Amount $1,969
Tax Year 2022
Lot Size 0.465 Acres
Property Description
Welcome to this charming and modern split-level home, a masterpiece of new construction that seamlessly blends contemporary design with functionality. Nestled in a peaceful neighborhood and cul-de-sac, this residence offers a perfect harmony of comfort and style. A welcoming front porch provides the ideal spot to enjoy the surrounding scenery. Upon entering, you are greeted by an open-concept living area that seamlessly connects the living room, dining space, and kitchen. The high ceilings, large windows and ?” hardwood floors, create an airy atmosphere, making the space feel bright and inviting. The kitchen is a chef's delight, boasting modern appliances, ample granite counter space, and stylish cabinetry. A central island doubles as a breakfast bar, creating a social hub for family and friends. Ascend the stairs to discover the private quarters. Three spacious bedrooms await, each with large windows that capture natural light and offer picturesque views. The master bedroom features an en-suite bathroom with ceramic tile floor and spacious shower with a sitting area, providing a serene sanctuary for relaxation. Step outside to the backyard oasis, where the deck offers a perfect setting for al fresco dining and entertaining. The half an acre yard (.465), provides a tranquil retreat, creating a seamless connection between indoor and outdoor living. No HOA. Certificate of Occupancy and all applicable cobb county compliance codes were followed in this construction.
Location
State GA
County Cobb
Rooms
Basement Partial
Main Level Bedrooms 3
Interior
Interior Features Other
Heating Central
Cooling Ceiling Fan(s), Central Air
Flooring Hardwood, Carpet
Fireplaces Number 1
Fireplaces Type Living Room, Other, Factory Built, Gas Log
Exterior
Parking Features Garage Door Opener, Garage
Fence Back Yard
Community Features Sidewalks, Walk To Public Transit, Walk To Schools, Walk To Shopping
Utilities Available Cable Available, Electricity Available, High Speed Internet, Phone Available, Sewer Available, Water Available
Roof Type Composition
Building
Story One and One Half
Sewer Public Sewer
Level or Stories One and One Half
Construction Status Resale
Schools
Elementary Schools Bryant
Middle Schools Lindley
High Schools Pebblebrook
Others
Financing Other
Read Less
Want to know what your home might be worth? Contact us for a FREE valuation!

Our team is ready to help you sell your home for the highest possible price ASAP

© 2025 Georgia Multiple Listing Service. All Rights Reserved.





