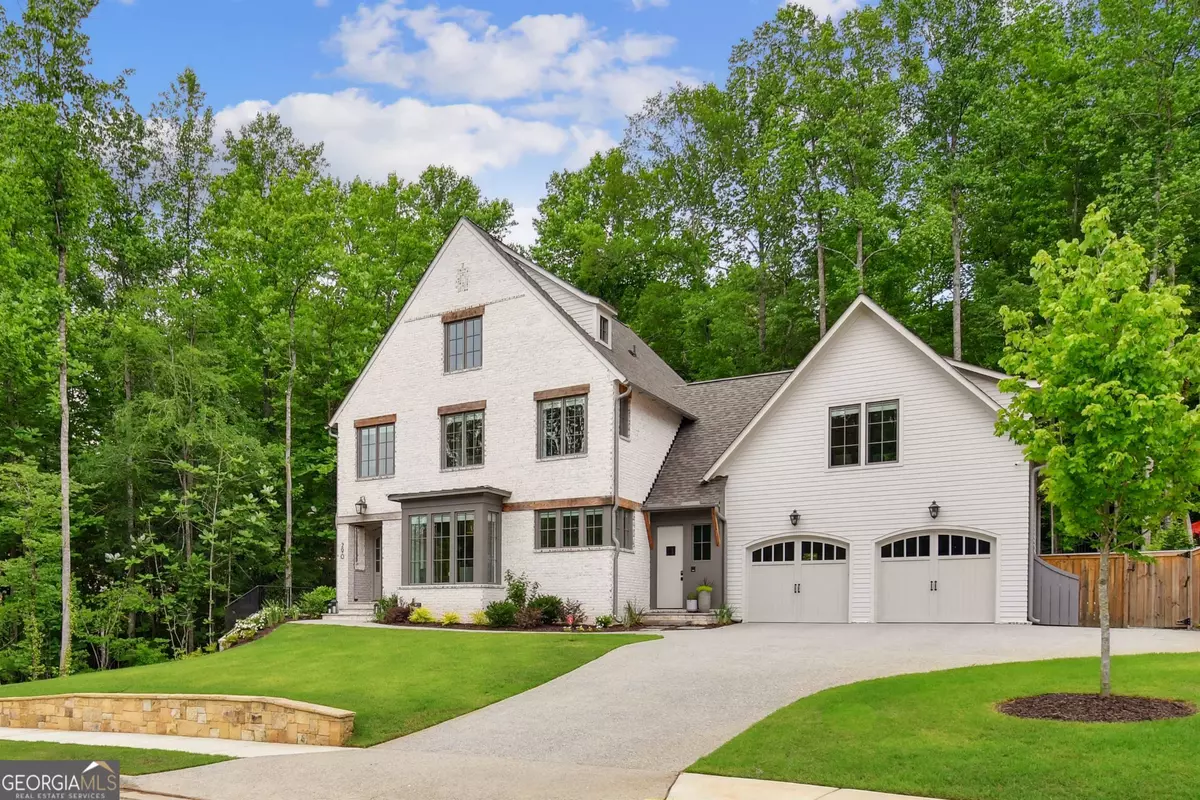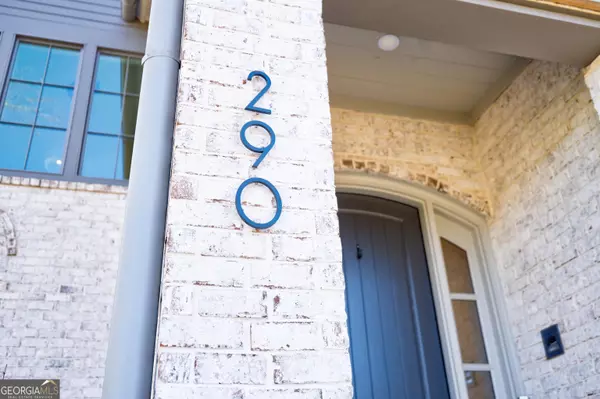Bought with Dolores Byrd • Keller Williams Rlty. Buckhead
$2,175,000
$2,199,000
1.1%For more information regarding the value of a property, please contact us for a free consultation.
290 Roswell Farms DR Roswell, GA 30075
5 Beds
5 Baths
4,971 SqFt
Key Details
Sold Price $2,175,000
Property Type Single Family Home
Sub Type Single Family Residence
Listing Status Sold
Purchase Type For Sale
Square Footage 4,971 sqft
Price per Sqft $437
Subdivision The Preserve At Historic Roswell
MLS Listing ID 10247745
Sold Date 03/04/24
Style Brick 3 Side,European,Traditional
Bedrooms 5
Full Baths 4
Half Baths 2
Construction Status Resale
HOA Fees $2,000
HOA Y/N Yes
Year Built 2021
Annual Tax Amount $15,814
Tax Year 2023
Lot Size 0.701 Acres
Property Description
Introducing 290 Roswell Farms Drive located in The Preserve at Historic Roswell! Prepare for the long exhale as you are about to experience the epitome of luxury living. As you enter the home you are greeted with a gorgeous office overlooking the professionally landscaped front yard and featuring 130 year old reclaimed doors that make a statement of relaxed sophistication. You flow from the foyer into the open concept living space where the family room, kitchen and dining space are joined together for the optimal in entertaining and daily living. The screened in porch is thoughtfully adjoined with a sliding glass wall that brings the outdoors in as the entire glass wall can be opened up with a simple push. The home features 5" wide site finished white oak hardwood floors and custom cabinetry throughout. Wolf and Subzero appliances and a near silent Cove dishwasher in the impeccable kitchen complement the quartzite countertops and Venetian plaster cooktop hood. Off the kitchen is a pantry and scullery that could've just slipped off the pages of the latest dream kitchen magazine! Complete with extra sink, wine refrigerator and copious amounts of space all right next to the main kitchen. And if one office isn't enough...not to worry, there is another one before you enter the mudroom! The oversized garage has a sink and built-in workbench, epoxy floors, a door to the back yard and enough space for a golf cart. There are two powder rooms on the main level and the one off the mudroom leads directly to the pool! Upstairs you will find the beautiful primary retreat with beamed ceilings, a bathroom you will not soon forget with Toto bidet, ginormous shower and luxurious custom closet. Don't want to wake your partner after getting dressed? You can slip out the extra closet door directly to the main hallway! No detail was missed in this home. Two other secondary bedrooms down the hall with en suite baths and custom closets, down the hall a bit further is the laundry room with folding area and sink. The fourth bedroom/loft hangout also has an en suite bath and a dry bar built-in, (prepped to accommodate a mini refrigerator) that nicely completes the second floor. The terrace level features a gym, 200 sq ft of finished conditioned storage, over 300 sq ft of screened outdoor storage under the deck, and the remainder of the unfinished space is already heated and cooled, ready to finish an additional potential bedroom and bath. The backyard is fully fenced and very private, the back portion of the property features a creek and .35 acres of the property is wooded, untouched and protected. The cocktail pool + spa with marble coping and surround are on a smart pool system, heat your pool/spa up on your way home from golf or work! The exterior also features an irrigation system on all 4 sides with rain sensor, professionally installed landscape lighting, and a gas lantern with daylight sensor. Other whole house attributes to note; whole house generator, Control 4 automated lighting and smart thermostat system, whole house audio including outdoor living and pool area, security system with 4 cameras. The Preserve is set on a quiet, traffic-free street and only minutes from Canton Street. The neighborhood includes a walking path that connects to Mimosa Blvd so the vibrant downtown life is steps away.
Location
State GA
County Fulton
Rooms
Basement Interior Entry, Exterior Entry, Finished, Partial
Main Level Bedrooms 1
Interior
Interior Features Bookcases, Double Vanity, Beamed Ceilings, Pulldown Attic Stairs, Walk-In Closet(s), Wet Bar
Heating Electric, Central
Cooling Electric, Central Air
Flooring Hardwood, Carpet
Fireplaces Number 1
Fireplaces Type Family Room, Gas Starter, Gas Log
Exterior
Exterior Feature Sprinkler System
Parking Features Garage
Garage Spaces 2.0
Fence Fenced, Back Yard
Community Features Sidewalks, Street Lights, Walk To Shopping
Utilities Available Cable Available, Electricity Available, High Speed Internet, Natural Gas Available, Phone Available, Sewer Available, Water Available
Roof Type Composition
Building
Story Three Or More
Foundation Slab
Sewer Public Sewer
Level or Stories Three Or More
Structure Type Sprinkler System
Construction Status Resale
Schools
Elementary Schools Roswell North
Middle Schools Crabapple
High Schools Roswell
Others
Financing Conventional
Read Less
Want to know what your home might be worth? Contact us for a FREE valuation!

Our team is ready to help you sell your home for the highest possible price ASAP

© 2024 Georgia Multiple Listing Service. All Rights Reserved.






