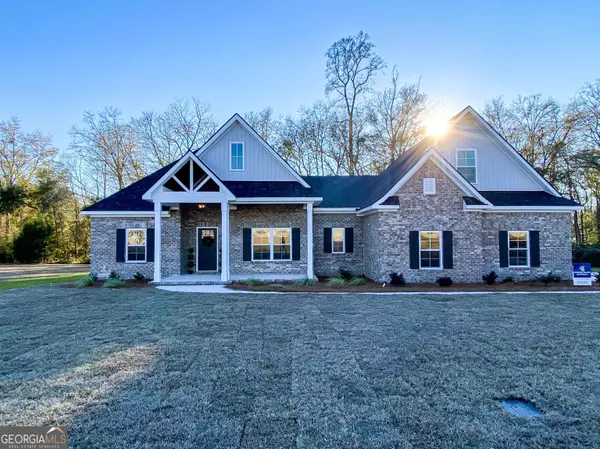$415,000
$420,450
1.3%For more information regarding the value of a property, please contact us for a free consultation.
6 Wysteria Claxton, GA 30417
4 Beds
3 Baths
2,503 SqFt
Key Details
Sold Price $415,000
Property Type Single Family Home
Sub Type Single Family Residence
Listing Status Sold
Purchase Type For Sale
Square Footage 2,503 sqft
Price per Sqft $165
Subdivision Brookshaven
MLS Listing ID 20135253
Sold Date 03/13/24
Style Craftsman
Bedrooms 4
Full Baths 3
HOA Fees $225
HOA Y/N Yes
Originating Board Georgia MLS 2
Year Built 2023
Annual Tax Amount $277
Tax Year 2022
Lot Size 0.800 Acres
Acres 0.8
Lot Dimensions 34848
Property Description
NEW CONSTRUCTION HOME BUILT WITH FIDELITY, PURPOSE, VALUE & INTERITY. A delightful find in the Brookshaven development, this 4-bedroom 3-bath craftsman awaits its new owners. From its front porch, overlooking a tranquil no-thruway street, the home is within pedestrian range of outdoor recreational opportunities. In addition, pedestrian radius includes schools (Claxton Elementary School, Claxton Middle School and and Claxton High School). This home offers a treasure they say money can't buy: more time, thanks to the easy commute to nearby employment areas (Statesboro, Savannah and and the Hyuandai Plant). Whether you are approaching the house, or looking out from within, the attractively landscaped yard is a daily pleasure. Both the front and back porches are open-air for maximum breeze flow. Inside, the home offers a wealth of remarkable advantages, beginning with the stunning entryway. The ambiance is illuminated both by plenty of sunlight and by contemporary fixtures. In the neutral coloring throughout, your inner stylist will find the inspiration of a blank canvas. The chef-inspired kitchen, which is large enough to accommodate spectator guests, is a medley of quartz counters and major appliances. A classic island configuration maximizes workspace and flexibility. In light that is both stylish and natural, the room is a movie set awaiting your star turn. The main-floor master bedroom is both an inviting environment for maximum slumber and the springboard for a perfect dive into tomorrow. In addition to the convenience of the private bathroom (walk-in shower, separate tub), you will find ample closet space to let your wardrobe breathe. Also: tray ceiling. The other 3 bedrooms, quiet, and with plenty of closet space, offer privacy and elbow room. A brief driveway connects to an attached two-car garage that is available for its original purpose, or you can get creative by treating it as additional flex space. This one is the right house at the right time for you!
Location
State GA
County Evans
Rooms
Basement None
Interior
Interior Features Tray Ceiling(s), Double Vanity, Soaking Tub, Separate Shower, Tile Bath, Walk-In Closet(s), Master On Main Level, Split Bedroom Plan
Heating Central
Cooling Central Air
Flooring Other
Fireplace No
Appliance Electric Water Heater, Dishwasher, Disposal, Microwave, Oven/Range (Combo), Stainless Steel Appliance(s)
Laundry Laundry Closet
Exterior
Parking Features Attached, Garage Door Opener, Garage
Community Features Street Lights
Utilities Available Underground Utilities, Cable Available, Sewer Connected, Electricity Available, Water Available
View Y/N No
Roof Type Composition
Garage Yes
Private Pool No
Building
Lot Description Other
Faces Turn left onto Perkins Mill road from Highway 301 south. Turn right onto Hendrix Street Ext and subdivision will be on your left.
Sewer Public Sewer
Water Public
Structure Type Brick,Vinyl Siding
New Construction Yes
Schools
Elementary Schools Claxton
Middle Schools Claxton
High Schools Claxton
Others
HOA Fee Include Maintenance Grounds
Tax ID 025A 003
Special Listing Condition New Construction
Read Less
Want to know what your home might be worth? Contact us for a FREE valuation!

Our team is ready to help you sell your home for the highest possible price ASAP

© 2025 Georgia Multiple Listing Service. All Rights Reserved.





