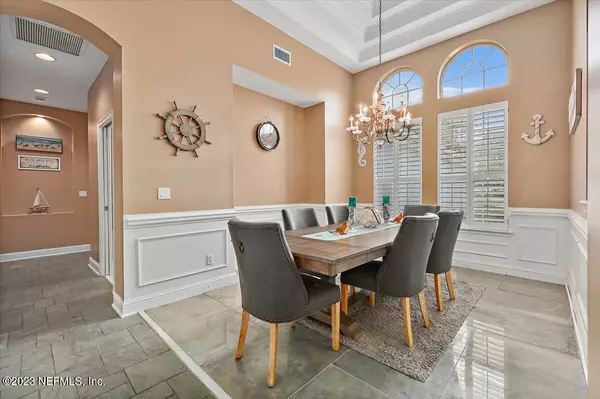$822,500
$849,000
3.1%For more information regarding the value of a property, please contact us for a free consultation.
11151 CHESTER LAKE RD W Jacksonville, FL 32256
5 Beds
4 Baths
3,517 SqFt
Key Details
Sold Price $822,500
Property Type Single Family Home
Sub Type Single Family Residence
Listing Status Sold
Purchase Type For Sale
Square Footage 3,517 sqft
Price per Sqft $233
Subdivision Deercreek Cc
MLS Listing ID 1259043
Sold Date 03/15/24
Style Traditional
Bedrooms 5
Full Baths 4
HOA Fees $146/qua
HOA Y/N Yes
Originating Board realMLS (Northeast Florida Multiple Listing Service)
Year Built 1995
Property Description
Your private oasis! Rare Pool home w/ 3 car garage overlooking lake & golf course in gated Deercreek Country Club. When you arrive at this gracious home, you know its a special place. Home features split floor plan, huge kitchen w/ eat in spaces, and a family room w/ gas fireplace & custom shelves. Sunroom overlooks pool & hot tub with lanai. Primary suite has sitting area, his/her walk in closets, large bathroom and access to screened pool. Plenty of room for entertaining, or resting & relaxing.
Custom storage in all closets. Upstairs Bonus Room/5th BR. Oversized 3 car garage. Updates include countertops, plumbing fixtures, paint, garage opener, sun shade, water heater & more. Roof 2014. With purchase of home, $5000 towards membership of your choice at Deercreek Country Club.
Location
State FL
County Duval
Community Deercreek Cc
Area 024-Baymeadows/Deerwood
Direction From Southside Blvd, turn on Deercreek Club Rd. Proceed through gate. Straight on Deercreek Club Rd to 4th stop sign. House is on corner on the left on Chester Lake Rd.
Interior
Interior Features Breakfast Bar, Built-in Features, Eat-in Kitchen, Entrance Foyer, Pantry, Primary Bathroom -Tub with Separate Shower, Primary Downstairs, Split Bedrooms, Vaulted Ceiling(s), Walk-In Closet(s)
Heating Central
Cooling Central Air
Flooring Carpet, Tile
Fireplaces Type Gas
Fireplace Yes
Laundry Electric Dryer Hookup, Washer Hookup
Exterior
Garage Additional Parking, Attached, Circular Driveway, Garage, Garage Door Opener
Garage Spaces 3.0
Fence Back Yard
Pool In Ground, Gas Heat, Other, Screen Enclosure, Solar Heat
Utilities Available Natural Gas Available
Amenities Available Basketball Court, Clubhouse, Fitness Center, Golf Course, Playground, Security, Tennis Court(s)
Waterfront Yes
Waterfront Description Pond
View Golf Course, Water
Roof Type Shingle
Porch Front Porch, Patio
Parking Type Additional Parking, Attached, Circular Driveway, Garage, Garage Door Opener
Total Parking Spaces 3
Garage Yes
Private Pool No
Building
Lot Description Corner Lot, Irregular Lot, On Golf Course, Sprinklers In Front, Sprinklers In Rear
Sewer Public Sewer
Water Public
Architectural Style Traditional
Structure Type Stucco
New Construction No
Others
HOA Name Floridian Prop Mgmt
Senior Community No
Tax ID 1678013205
Security Features Smoke Detector(s)
Acceptable Financing Cash, Conventional, FHA, VA Loan
Listing Terms Cash, Conventional, FHA, VA Loan
Read Less
Want to know what your home might be worth? Contact us for a FREE valuation!

Our team is ready to help you sell your home for the highest possible price ASAP
Bought with COMPASS FLORIDA LLC






