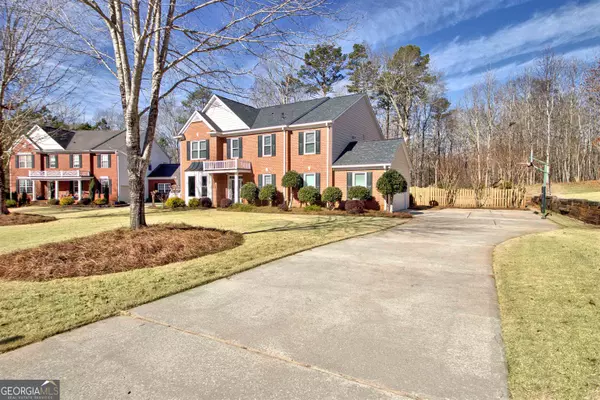$543,000
$529,000
2.6%For more information regarding the value of a property, please contact us for a free consultation.
455 Ridgewood Fayetteville, GA 30215
5 Beds
4 Baths
3,688 SqFt
Key Details
Sold Price $543,000
Property Type Single Family Home
Sub Type Single Family Residence
Listing Status Sold
Purchase Type For Sale
Square Footage 3,688 sqft
Price per Sqft $147
Subdivision Lakeside On Redwine
MLS Listing ID 20167638
Sold Date 03/15/24
Style Traditional
Bedrooms 5
Full Baths 4
HOA Fees $750
HOA Y/N Yes
Originating Board Georgia MLS 2
Year Built 2001
Annual Tax Amount $5,552
Tax Year 2022
Lot Size 0.647 Acres
Acres 0.647
Lot Dimensions 28183.32
Property Description
Wonderful Lakeside on Redwine Wieland Resale in highly desirable Whitewater Schools! This gorgeous home checks off all the boxes! Over 3,600 sq. ft, updated kitchen, guest bedroom and full bath on the main, 5 bedrooms/4 full baths, open floor plan, huge level cul de sac fenced yard and screened porch. This floor plan has room for everyone and everything! Formal living and dining Room, Chef's kitchen beautifully designed including large island, granite counters, stainless appliances and walk-in pantry. Perfect sized family room with fireplace and built in bookcases. Main level bedroom is currently being used as an office with full bathroom attached. Upper level has spacious master bedroom with his and hers closets, large ensuite and picture window overlooking backyard. 3rd bedroom has its own private full bath. Bedrooms 4 and 5 share a full bath. Amazing loft/2nd Den area perfect for gaming, playroom or exercise area. Original owners have lovingly maintained this home to include all new windows, newer roof and HVACs. Enjoy nature in the 14 x 18' screened porch, flagstone patio and waterfall feature goldfish pond. All this perfection in an amenity rich neighborhood of lake, pool, tennis courts, clubhouse activities and sidewalks. Connected to the Fayetteville Golf Cart Path system.Don't miss it!
Location
State GA
County Fayette
Rooms
Basement None
Dining Room Seats 12+, Dining Rm/Living Rm Combo, Separate Room
Interior
Interior Features Bookcases, Tray Ceiling(s), Double Vanity, Soaking Tub, Separate Shower, Walk-In Closet(s)
Heating Natural Gas, Central, Forced Air, Common
Cooling Ceiling Fan(s), Central Air, Common
Flooring Hardwood, Tile, Carpet
Fireplaces Number 1
Fireplaces Type Family Room, Factory Built, Gas Starter, Gas Log
Fireplace Yes
Appliance Gas Water Heater, Cooktop, Dishwasher, Disposal, Microwave, Oven/Range (Combo), Stainless Steel Appliance(s)
Laundry Upper Level
Exterior
Parking Features Attached, Garage Door Opener, Garage, Kitchen Level, Side/Rear Entrance
Garage Spaces 2.0
Fence Back Yard, Privacy, Wood
Community Features Clubhouse, Lake, Playground, Pool, Street Lights, Swim Team
Utilities Available Underground Utilities, Cable Available, Sewer Connected, Electricity Available, High Speed Internet, Natural Gas Available, Phone Available, Water Available
View Y/N No
Roof Type Composition
Total Parking Spaces 2
Garage Yes
Private Pool No
Building
Lot Description Cul-De-Sac, Private
Faces From Peachtree City travel Redwine Rd and take a left into Lakeside on Redwine (Long Lake Approach) Take a right on Ridgewood and house is on the right in the cul de sac. #455 Ridgewood.
Foundation Slab
Sewer Public Sewer
Water Public
Structure Type Concrete,Brick
New Construction No
Schools
Elementary Schools Sara Harp Minter
Middle Schools Whitewater
High Schools Whitewater
Others
HOA Fee Include Management Fee,Swimming,Tennis
Tax ID 051630011
Acceptable Financing 1031 Exchange, Cash, Conventional, VA Loan
Listing Terms 1031 Exchange, Cash, Conventional, VA Loan
Special Listing Condition Resale
Read Less
Want to know what your home might be worth? Contact us for a FREE valuation!

Our team is ready to help you sell your home for the highest possible price ASAP

© 2025 Georgia Multiple Listing Service. All Rights Reserved.





