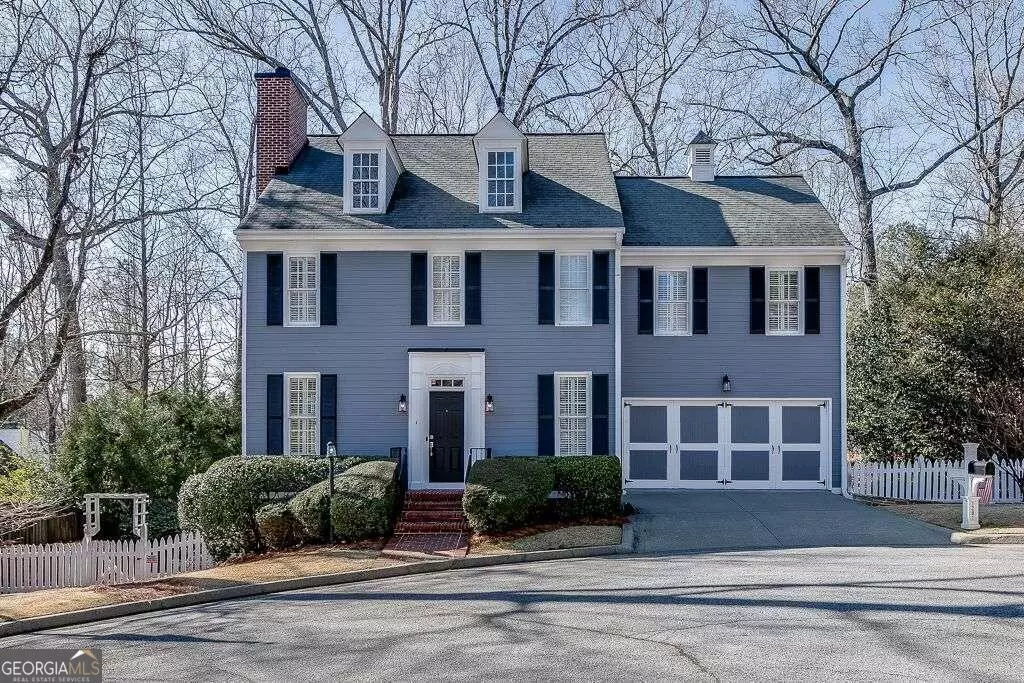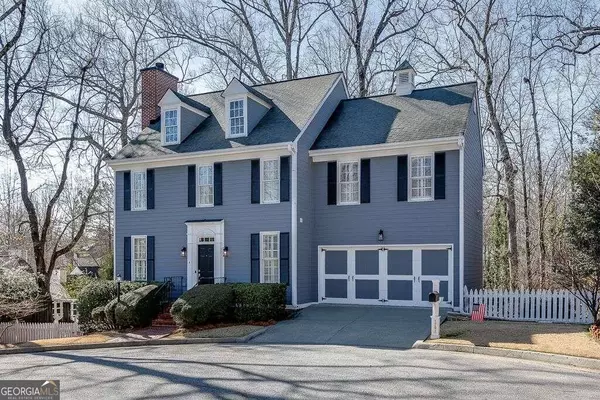$825,000
$825,000
For more information regarding the value of a property, please contact us for a free consultation.
1201 Ivy Brook Brookhaven, GA 30319
4 Beds
3.5 Baths
2,368 SqFt
Key Details
Sold Price $825,000
Property Type Single Family Home
Sub Type Single Family Residence
Listing Status Sold
Purchase Type For Sale
Square Footage 2,368 sqft
Price per Sqft $348
Subdivision Brookhaven
MLS Listing ID 10252254
Sold Date 03/15/24
Style Traditional
Bedrooms 4
Full Baths 3
Half Baths 1
HOA Y/N No
Originating Board Georgia MLS 2
Year Built 1995
Annual Tax Amount $6,617
Tax Year 2023
Lot Size 0.300 Acres
Acres 0.3
Lot Dimensions 13068
Property Description
Located in the heart of Brookhaven, this Traditional home is nestled at the end of a cul-de-sac. This stately home welcomes you as you enter into the gracious foyer which then opens to the fireside family room with built-in cabinets. You will love the dining room with wainscoting and bay style triple windows that bring in natural light. The kitchen features well-built cream cabinets accented with under-cabinet lighting; neutral granite countertops; tumbled natural stone backsplash; stainless steel appliances including a range and built-in microwave; white enamel double-basin farm house sink; and gorgeous pendant lighting. The breakfast bar acts as the perfect place to grab a quick breakfast before heading out the door. This room also features a built-in storage cabinet for your dishes and wine. The kitchen spills out to the sunroom which overlooks the backyard oasis. This sunroom is wrapped with windows and wainscoting and is punctuated by a vaulted ceiling and modern ceiling fan. The main level also has a half bath, and access to the 2 car garage. Upstairs, the oversized primary suite is truly a retreat including a walk-in closet, built-in cabinets, and a private bathroom. The bathroom includes a double vanity with plenty of storage, a water closet, a jetted tub, and a separate shower with an updated modern glass door. The two upstairs secondary bedrooms both include walk-in closets and they share a Jack and Jill bathroom. The upper level also features a conveniently located hall laundry room. The finished daylight basement is a hard-to-find amenity that adds a lot of versatility to this already well-designed home. There is a 4th bedroom, a full bathroom and a storage room on this level. The main rec space with wet bar easily accommodates a living space and a dedicated office, or a game room. The back door provides walk-out access to additional outdoor living space where a huge deck has enough space for a living room and dining room set up. A stone built-in fireplace provides the perfect setting for relaxing in the backyard oasis while the fenced-in yard provides for plenty of room for your dog to run. The centerpiece of this backyard is the stunning waterfall that gently runs downhill to circulate in your heated spa.
Location
State GA
County Dekalb
Rooms
Other Rooms Outbuilding
Basement Finished Bath, Daylight, Exterior Entry, Finished, Full, Interior Entry
Interior
Interior Features Bookcases, Central Vacuum, Tray Ceiling(s), Walk-In Closet(s)
Heating Central, Natural Gas
Cooling Ceiling Fan(s), Central Air, Electric
Flooring Hardwood, Tile
Fireplaces Number 2
Fireplaces Type Family Room, Gas Log, Gas Starter, Outside
Fireplace Yes
Appliance Dishwasher, Disposal, Dryer, Gas Water Heater, Microwave, Refrigerator, Washer
Laundry In Hall, Laundry Closet, Upper Level
Exterior
Parking Features Attached, Garage, Garage Door Opener, Kitchen Level
Garage Spaces 2.0
Fence Back Yard, Wood
Community Features Near Shopping
Utilities Available Cable Available, Electricity Available, High Speed Internet, Natural Gas Available, Phone Available, Sewer Available, Underground Utilities, Water Available
View Y/N No
Roof Type Composition
Total Parking Spaces 2
Garage Yes
Private Pool No
Building
Lot Description Cul-De-Sac, Private
Faces From Peachtree Dunwoody Rd, East on Windsor Parkway to right on Hermance Dr. then right on Ivy Brook OR Peachtree North past Town Brookhaven to left on Hermance Dr. past Costco to left on Ivy Brook Lane. House is at the end of the cul-de-sac.
Sewer Public Sewer
Water Public
Structure Type Other
New Construction No
Schools
Elementary Schools Ashford Park
Middle Schools Chamblee
High Schools Chamblee
Others
HOA Fee Include None
Tax ID 18 274 03 242
Security Features Carbon Monoxide Detector(s),Smoke Detector(s)
Special Listing Condition Resale
Read Less
Want to know what your home might be worth? Contact us for a FREE valuation!

Our team is ready to help you sell your home for the highest possible price ASAP

© 2025 Georgia Multiple Listing Service. All Rights Reserved.





