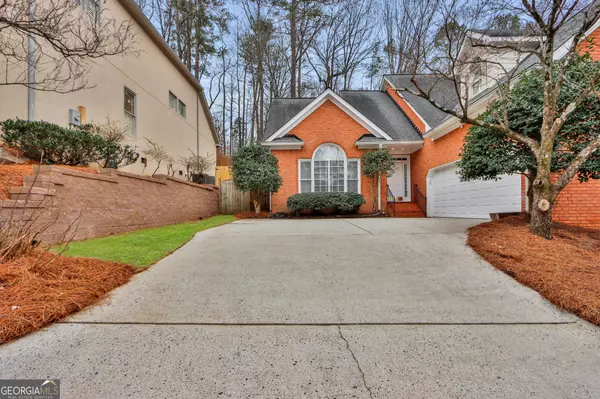$782,000
$770,000
1.6%For more information regarding the value of a property, please contact us for a free consultation.
3854 Ashford Brookhaven, GA 30319
4 Beds
2.5 Baths
2,616 SqFt
Key Details
Sold Price $782,000
Property Type Single Family Home
Sub Type Single Family Residence
Listing Status Sold
Purchase Type For Sale
Square Footage 2,616 sqft
Price per Sqft $298
Subdivision Ashford Ridge
MLS Listing ID 10251455
Sold Date 03/15/24
Style Brick 3 Side,Traditional
Bedrooms 4
Full Baths 2
Half Baths 1
HOA Fees $1,000
HOA Y/N Yes
Originating Board Georgia MLS 2
Year Built 1989
Annual Tax Amount $7,150
Tax Year 2022
Lot Size 8,712 Sqft
Acres 0.2
Lot Dimensions 8712
Property Description
Gorgeous 4-sided brick home nestled in sought after Brookhaven! This home's elegant interior finishes and beautiful open floor plan are sure to capture your heart. The master-on-main floor plan features a spacious remodeled master bathroom and soaring ceilings. Natural light brightens and adorns this wonderful home through the custom plantation-style shutters. The eat-in kitchen welcomes with rich 42" cabinets, gleaming granite countertops and stainless steel appliances. The entry of the home opens to the vaulted ceiling great room, ideal for entertaining. Your gatherings will surely extend out to the spacious patio and fenced backyard. Upstairs you will immediately notice the open loft with built-in bookcases, which serves as an additional living space or an excellent office. 3 additional bedrooms and a full bathroom complete this beautiful home. The master suite features a fully remodeled bathroom complete with exquisite tile shower, iconic herringbone tile wall, and luxury soaking tub. This home is situated in one of Atlanta's most highly desired locations - just seconds from I-285 for fast access to any part of Atlanta - with immediate proximity to Perimeter shopping, Brookhaven restaurants, expansive friendly parks and some of the best schools in Georgia. Come take a tour of this gem before it is too late!
Location
State GA
County Dekalb
Rooms
Basement None
Dining Room Seats 12+
Interior
Interior Features Bookcases, Tray Ceiling(s), Double Vanity, Walk-In Closet(s), Master On Main Level
Heating Natural Gas, Forced Air
Cooling Central Air
Flooring Tile, Carpet, Other
Fireplaces Number 1
Fireplaces Type Family Room, Gas Starter
Fireplace Yes
Appliance Gas Water Heater, Dishwasher, Disposal, Microwave
Laundry Other
Exterior
Exterior Feature Other
Parking Features Attached, Garage
Garage Spaces 2.0
Fence Back Yard
Community Features Walk To Schools, Near Shopping
Utilities Available Underground Utilities, Cable Available, Electricity Available, High Speed Internet, Natural Gas Available, Sewer Available, Water Available
Waterfront Description No Dock Or Boathouse
View Y/N No
Roof Type Composition
Total Parking Spaces 2
Garage Yes
Private Pool No
Building
Lot Description Level, Private
Faces GPS Friendly :)
Sewer Public Sewer
Water Public
Structure Type Concrete
New Construction No
Schools
Elementary Schools Montgomery
Middle Schools Chamblee
High Schools Chamblee
Others
HOA Fee Include Other
Tax ID 18 326 01 206
Security Features Carbon Monoxide Detector(s)
Special Listing Condition Resale
Read Less
Want to know what your home might be worth? Contact us for a FREE valuation!

Our team is ready to help you sell your home for the highest possible price ASAP

© 2025 Georgia Multiple Listing Service. All Rights Reserved.





